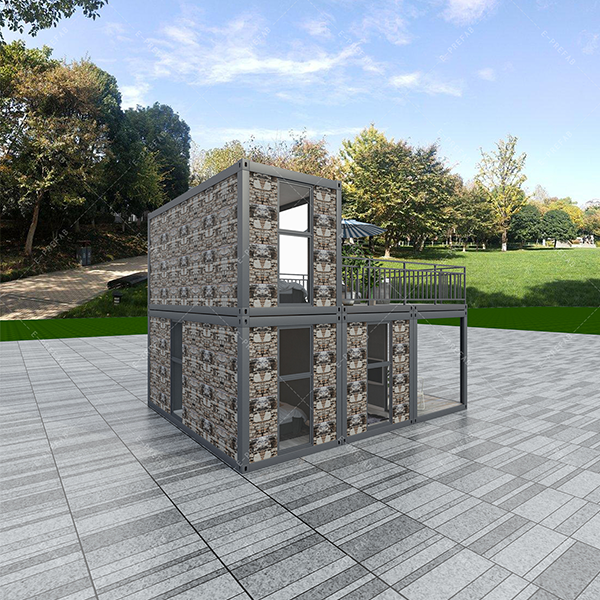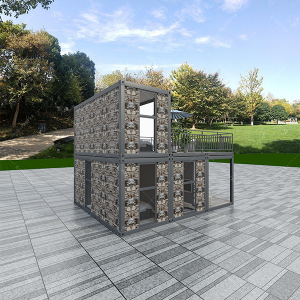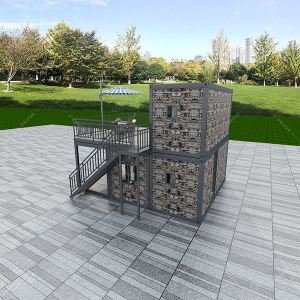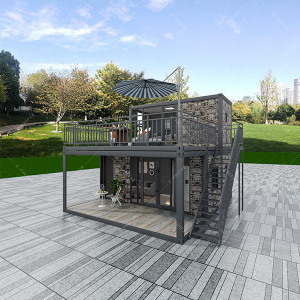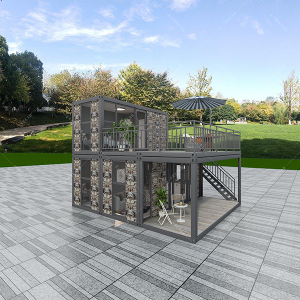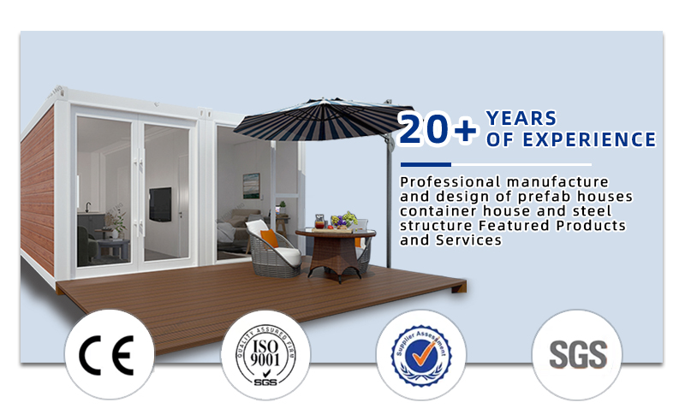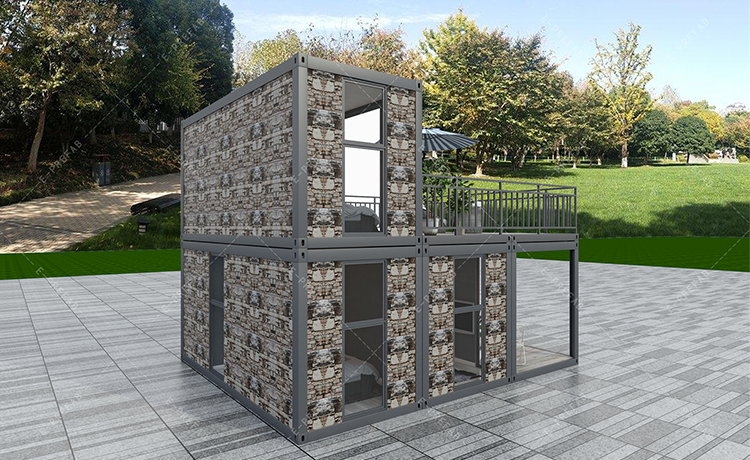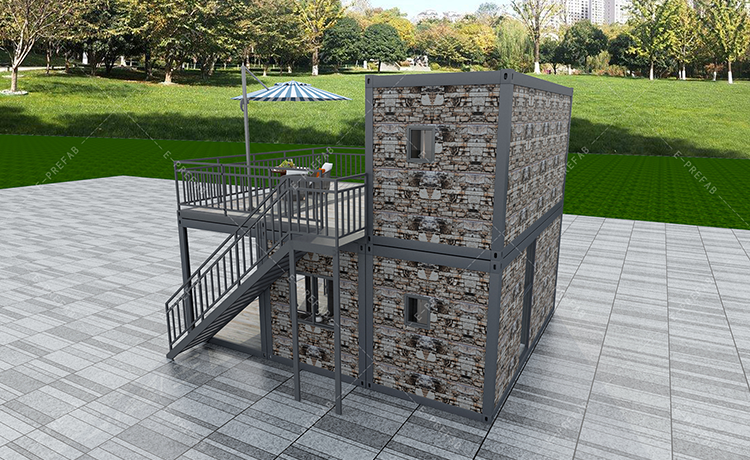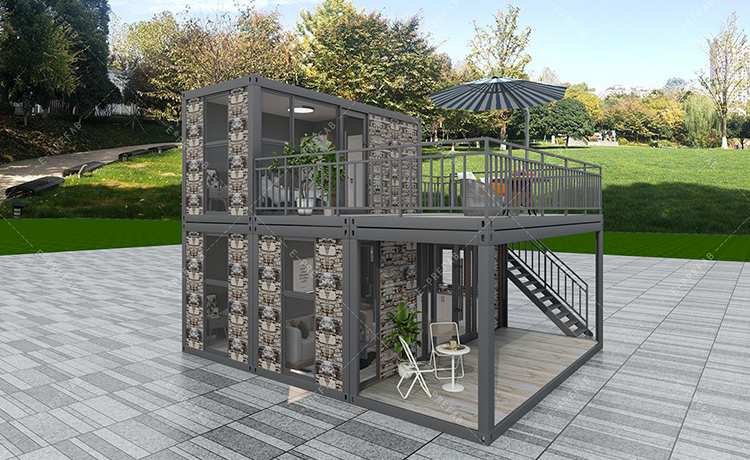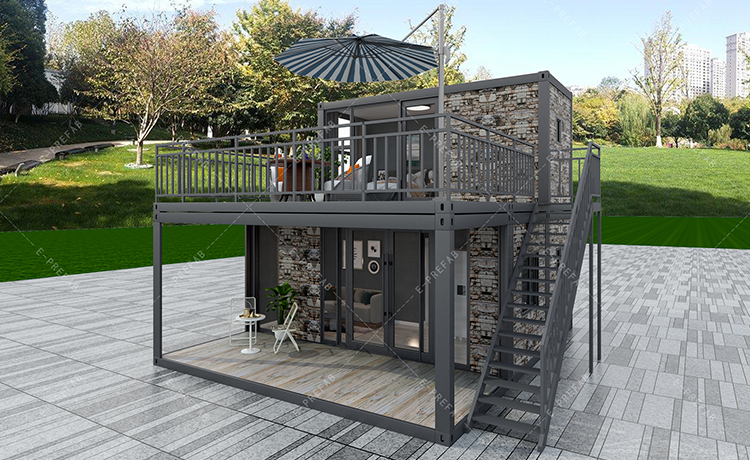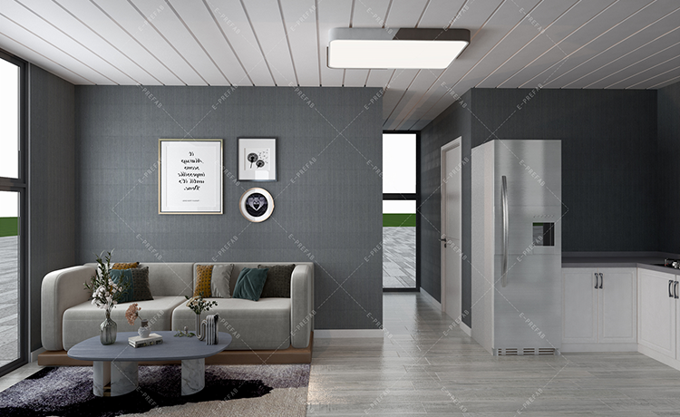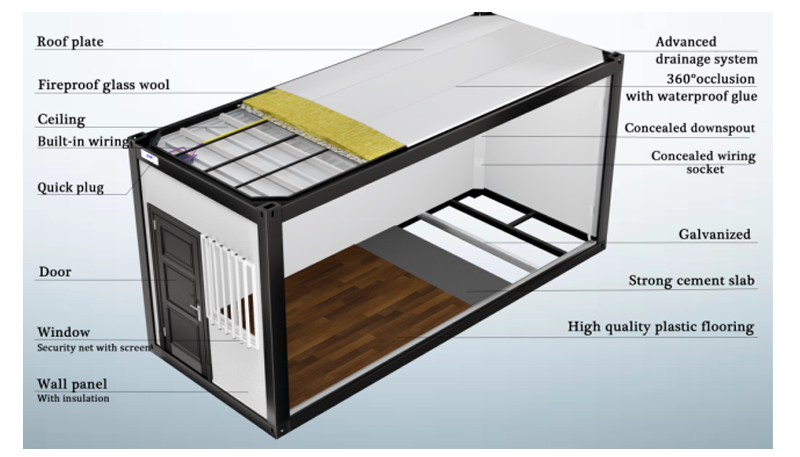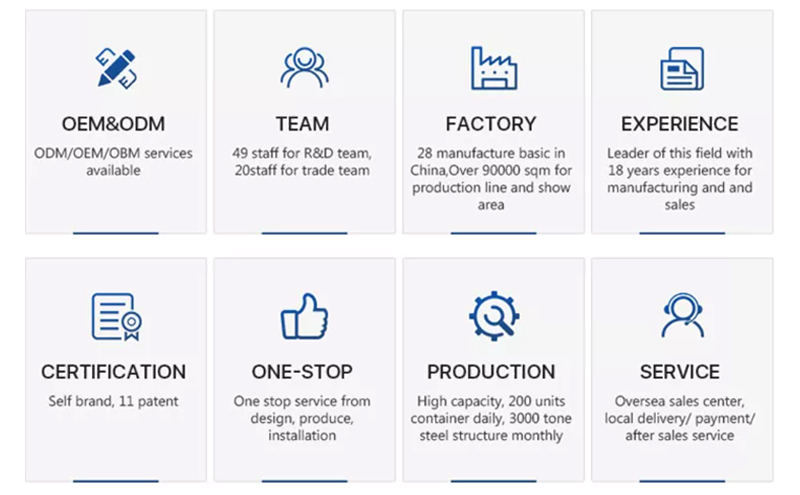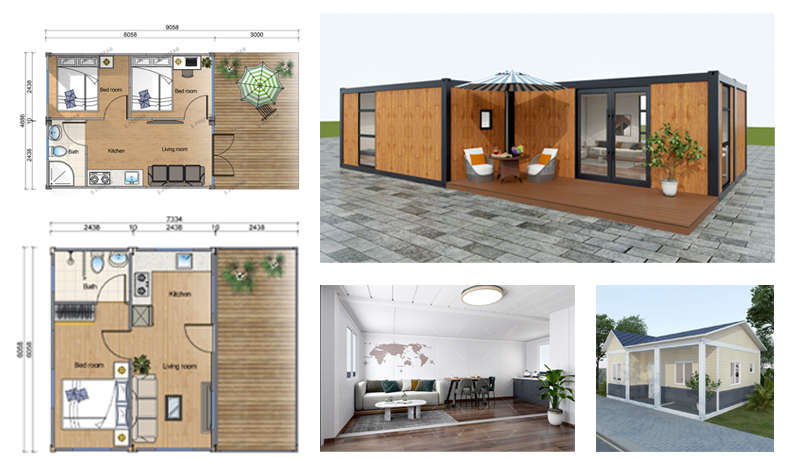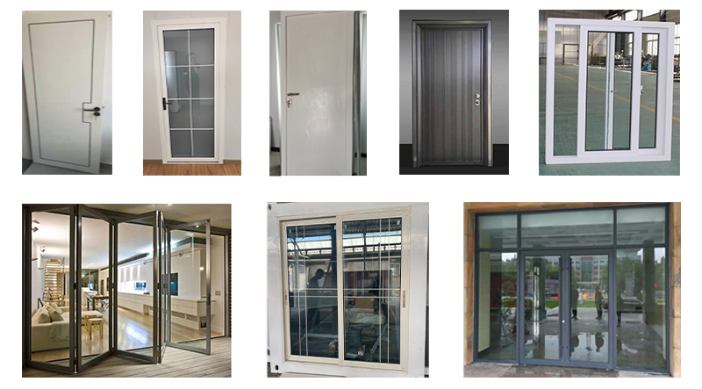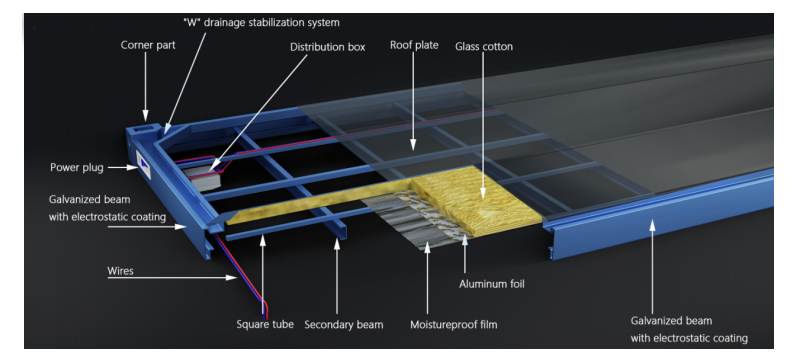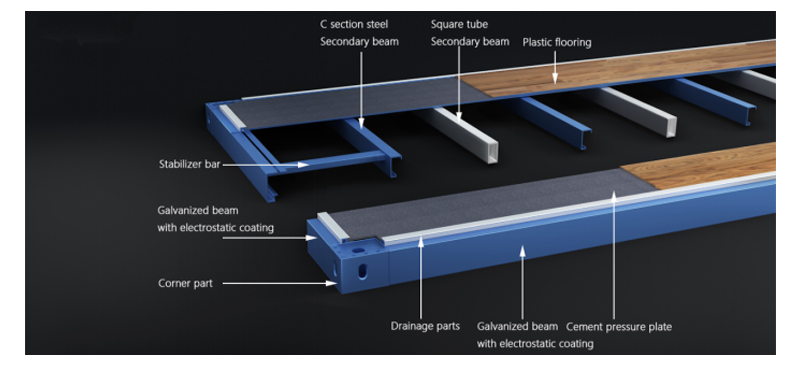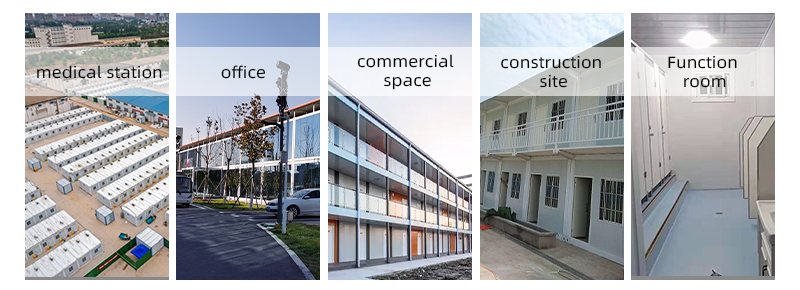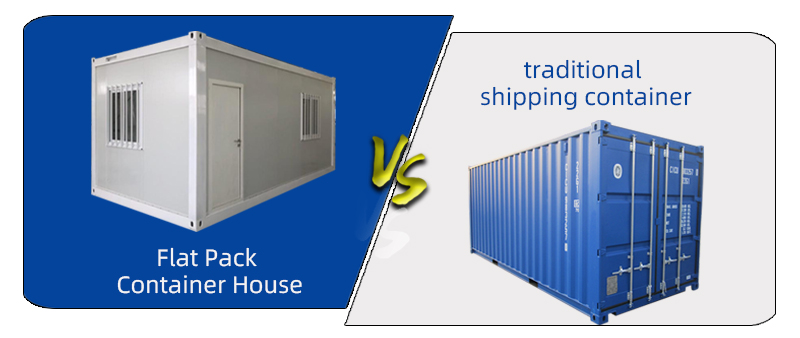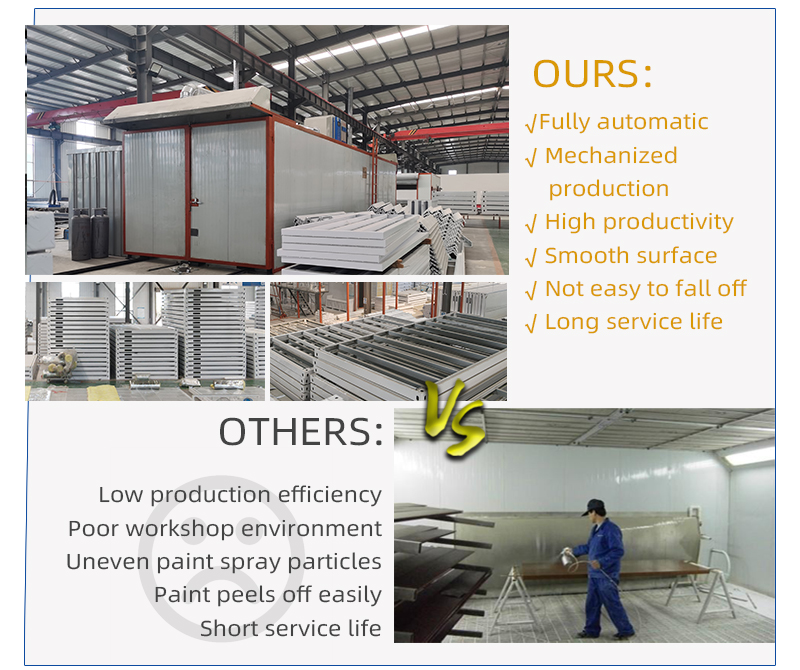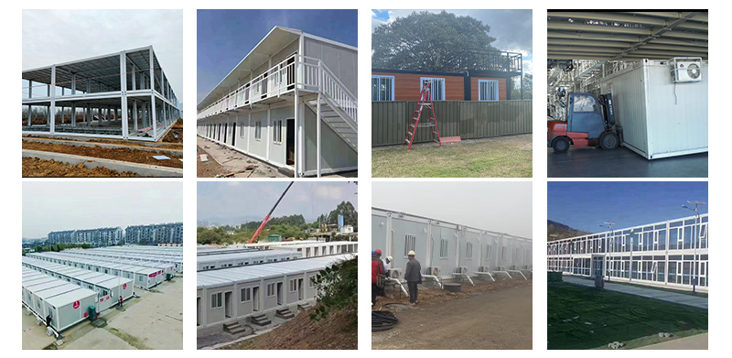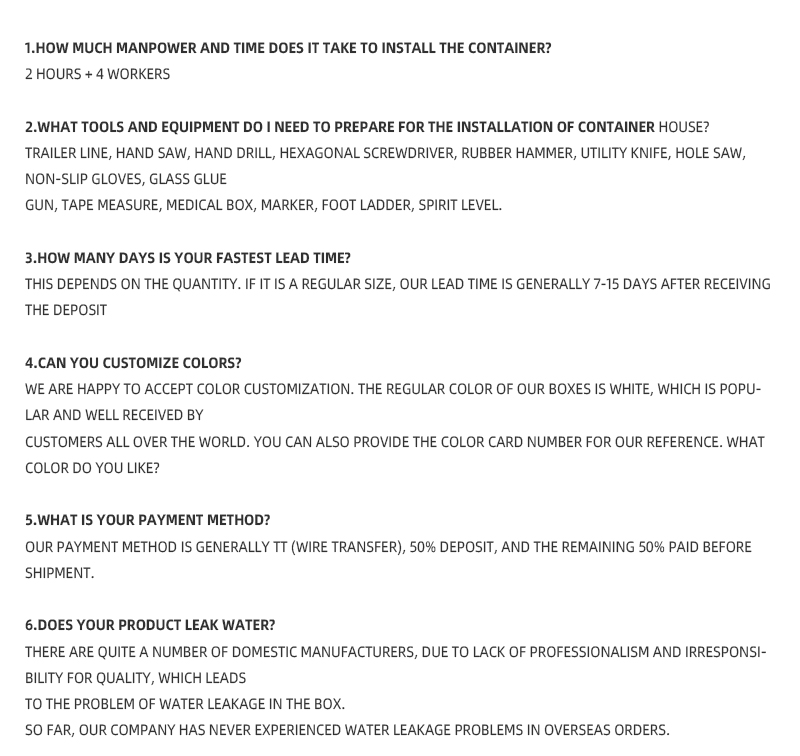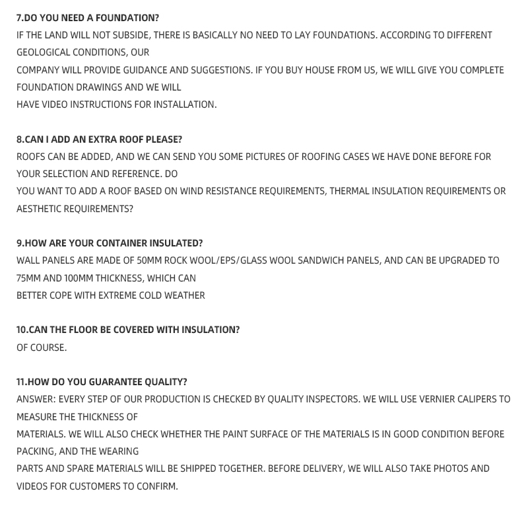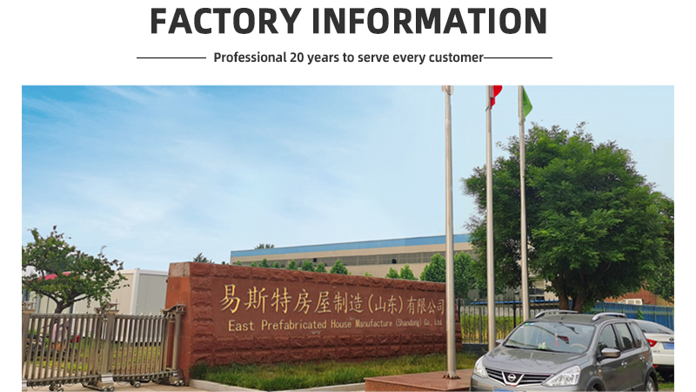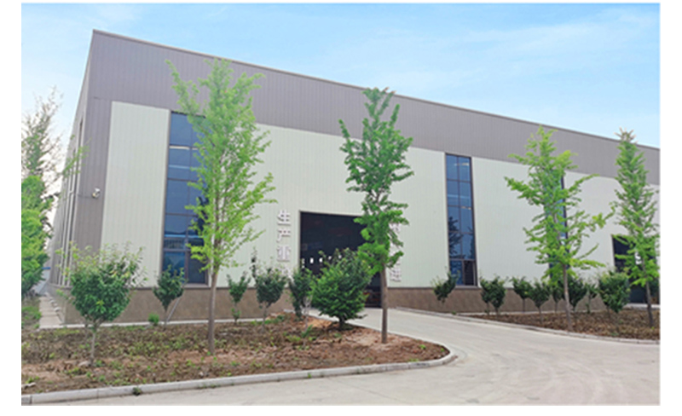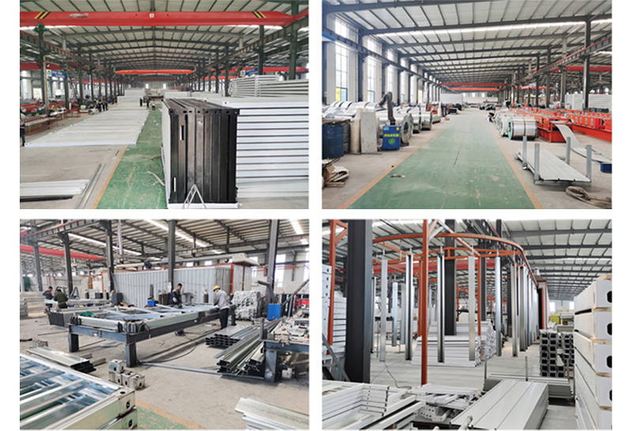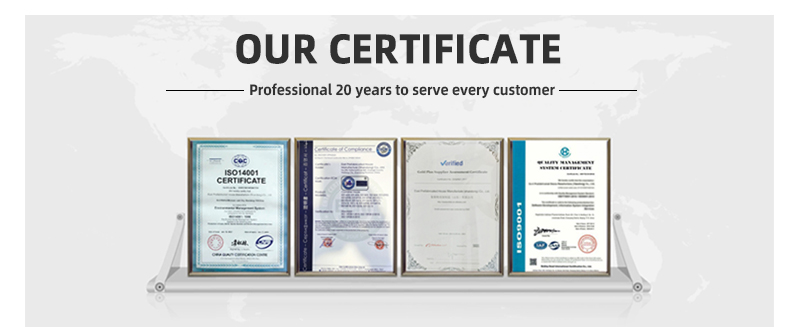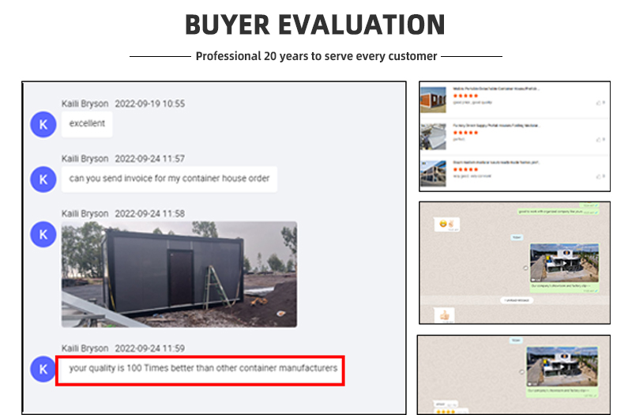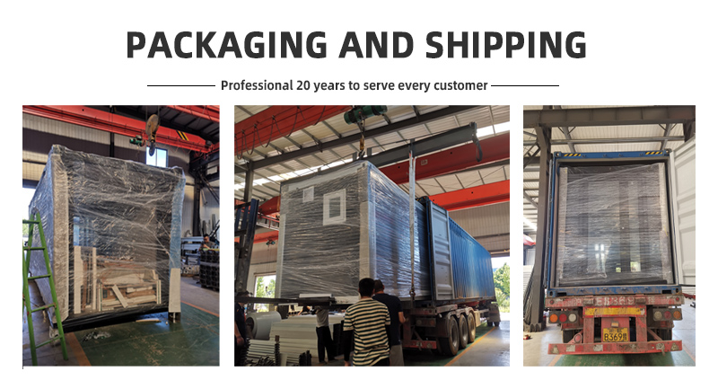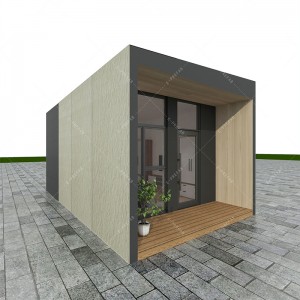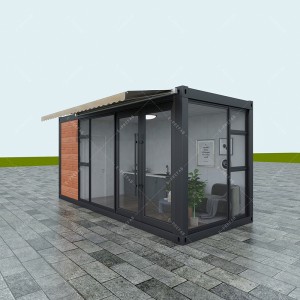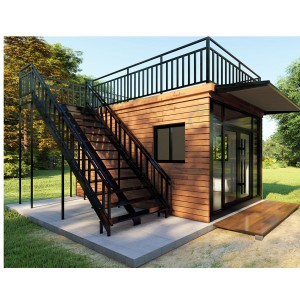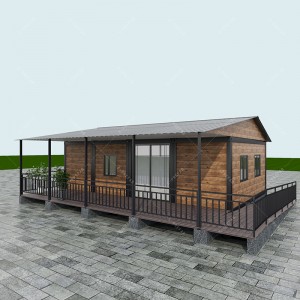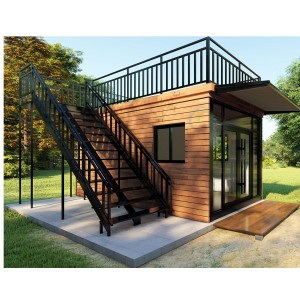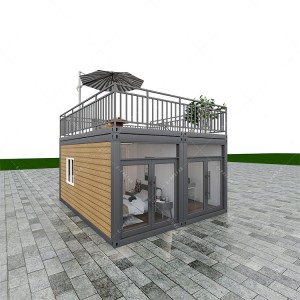Quick Installation Modern Design Steel Structure Prefab Tiny House Container Home Two-Story Holiday Prefabricated House
Quick Installation Modern Design Steel Structure Prefab Tiny House Container Home Two-Story Holiday Prefabricated House
This house has attracted many people to inquire because it has enough space and a two-story design.
The large glass makes the house sunny and modern.
For the exterior panel, you can choose wood grain/brick grain color or any other color you like.
You can also graffiti on the white exterior wall.
In short, modular houses are easy to build, allowing you to get what you want at a lower cost.
Product Structure
Details of Customized Modular Container House
| Bottom | Frame structure | Al-Zn Alloy-coated profile steel |
| Floor | Fiber cement,waterproof, fireproof (Option MGO) | |
| Floor finshes | 16mm PVC vinyl flooring | |
| Roof | Frame structure | Al-Zn Alloy-coated profile steel |
| Outside cover | 0.45mm steel sheet | |
| Insulation | 100mm glass wool | |
| Ceiling | 0.5mm steel sheet | |
| Corner casting | 5.0mm cold rolled steel profile, galvanization, welded | |
| Wall panel | Sandwich panel with 50/75/100/150mm rock wool/glass wool/EPS | |
| Window | Steel doors, wooden doors, aluminum alloy windows, curtain wall doors and windows, and other door manufacturers with various specifications and styles can choose from | |
| Door | ||
| Electricity | Light, Switch, Socket, distribution box, breaker and wire | |
| Painting | Electrostatic spraying, powder coating | |
| Exterior size | 6058(L)*2438(W)*2896(H) | |
We provide one-stop services covering design, production, transportation,
and shipping processes
We have an excellent custom design team
We can provide door and window accessories in different sizes, colors, and styles
Pay attention to the quality of various details of modular housing bodies,
so that customers have no worries at all
Application Scenario
| NEW Flat Pack Container House | traditional shipping container | |
| Container Size: | 6058mm*2438mm*2896mm | 6058mm*2438mm*2591mm |
| Transport Cost: | 40HQ can load 6 units | 40HQ can load 0 units |
| The Container: | Repeatable disassembly an aseembly | Can not be disassembled |
Our Advantages

