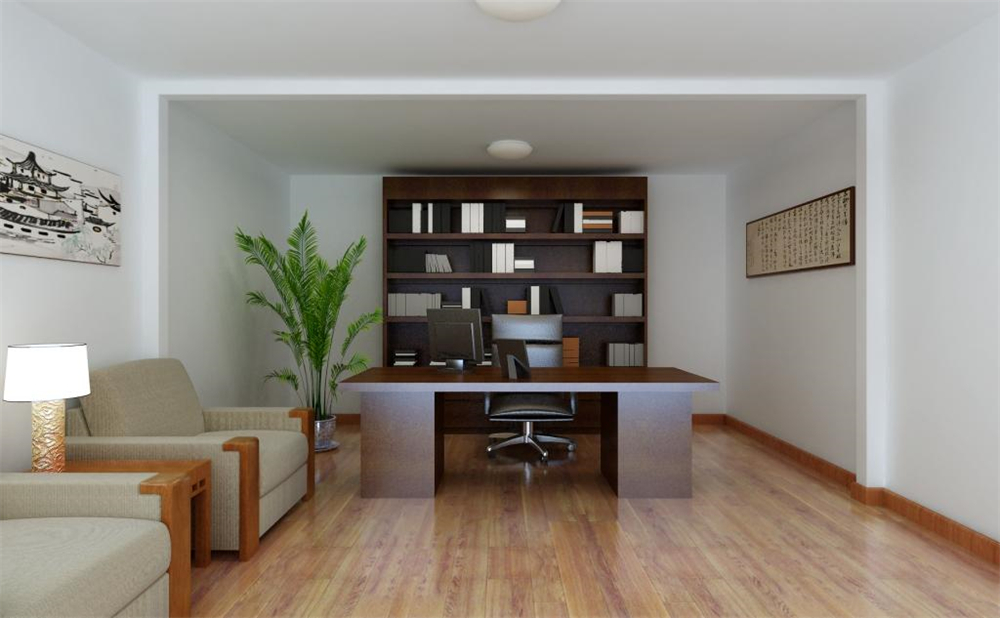Because of its space constraints, the individual unit of the container house is particularly important for the space layout. General container house unit width is 2.4m, height is 2.9m, length is 6m, area is 14.4 square meters. It can be seen that this container house is a slightly narrow and confined space, the length direction is much larger than the general interior unit space. How to arrange the internal space is the key link to improve the quality of life in the containerized room. Here is an introduction to the internal space of the containerized room.
Internal space of containerized room
The first is the access space of the container house. For the use of such a long and narrow small space inside the container, it is inevitable to arrange a through space for activities. Ordinary indoor traffic channel space width shall not be less than 600mm, about a quarter of the width of the container. So in the indoor arrangement, should try to shorten the channel space, and the composite use of space.
Second, the furniture space of the container cubicle room. Furniture space includes tube well space, storage space, furniture structure space, internal volume space partitioned by furniture or internal function and various unavailable corner residual space. This kind of space is part of the realization of the building function and belongs to the service space. In the container room, the furniture space mainly includes beds, desks, partitions such as bathrooms, sofas, tables, chairs, various storage spaces, and related piping and equipment spaces. When used for office, it generally includes large file cabinets, several sets of tables and chairs and related equipment.
Third, the available space of the container board room. Usable space is the container box in addition to furniture space outside the space part, can be used by the human body and perception. In the container box space, usable space is inevitably integrated with the transportation space. Therefore, the usable space can be divided into two categories, one is the usable space shared with the transportation space, and the other is the undisturbed usable space located at the end of the box as mentioned at the beginning.
Therefore, in the design of the container room, the maximum use of space in the long direction within the container unit, give full play to the advantages of the container unit length, segmented modular layout is the key factor to improve the quality of the use of indoor space.
Post time: Oct-15-2024

