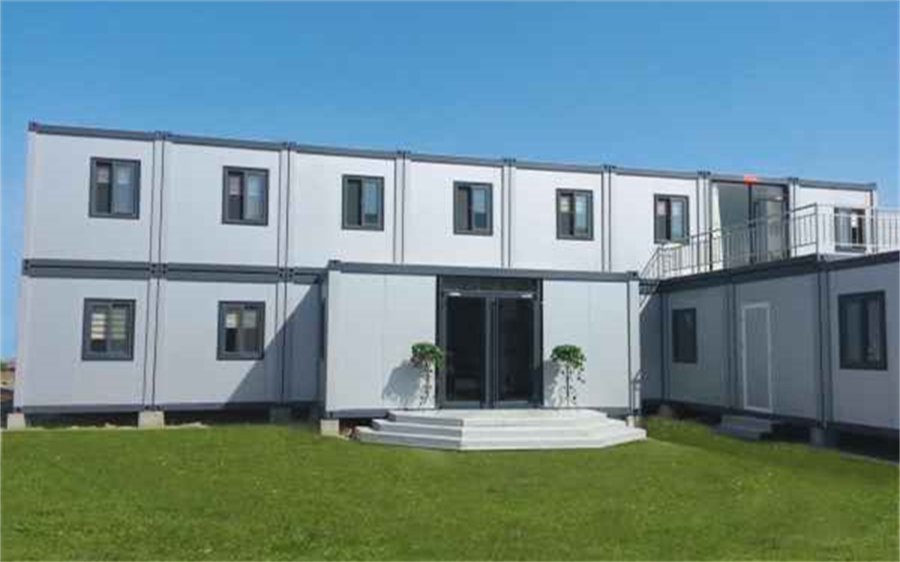The basic requirements of integrated houses for climate characteristics are described below, let’s take a look together.
(1) The building should be arranged in the north-south direction as far as possible. Otherwise, the building envelope must be strengthened thermal insulation performance and need to increase construction costs.
② between the buildings and buildings indoors, there should be good natural ventilation in summer, the buildings should not be used perimeter layout type. Low-rise buildings should be placed on the windward side of the dominant wind direction in summer; multi-house buildings in the middle; high-rise buildings are arranged in the back, otherwise, the ground floor of high-rise buildings should be partially elevated and organize the natural ventilation between the buildings.
(iii) According to relevant design standards, try to increase the spacing between buildings, minimize the hardened ground between buildings, promote grass tiles ground, improve the green space rate, strengthen the three-dimensional greening system composed of deciduous trees, evergreen shrubs and ground vegetation in order to block and absorb most of the direct solar radiation by the tree canopy and ground vegetation, reduce the reflected radiation from the ground to the buildings, reduce the summer environmental temperature and mitigate the heat island in the region. The environmental temperature of the area should be reduced and the heat island phenomenon of the area should be mitigated.
(4) The shape coefficient of the building should be controlled so that it does not exceed the provisions of the energy-saving design standards. That is to minimize the convex and concave surfaces of external walls and elevated floor slabs, there should be no convex windows without windows at the openings of external walls, it is appropriate to set up structural flat roofs or reduce the slope of sloping roofs, and closed stairwells should be used. When the coefficient of body shape exceeds the provisions of the standard, the thermal performance of the enclosure should be strengthened, and the heating and air-conditioning energy consumption of the building should be calculated and should not exceed the provisions of the standard.
⑤ Large windows shall not be set up, and the size of windows shall be limited to meet the requirements of lighting. Door and window glass should be insulated glass with ordinary transparent glass or light-colored low-radiation coated glass, and dark-colored coated glass or tinted glass with low visible light transmittance should not be used for residential buildings and office buildings. Door and window profiles should be made of plastic profiles, heat-breaking colored steel and heat-breaking aluminum alloy profiles, and non-heat-breaking aluminum alloy and colored steel profiles should not be used. It is also required that the exterior doors and windows have good airtightness, watertightness, sound insulation performance of not less than 30 decibels and wind pressure resistance of not less than 2.5KPa.
Post time: Mar-28-2025

