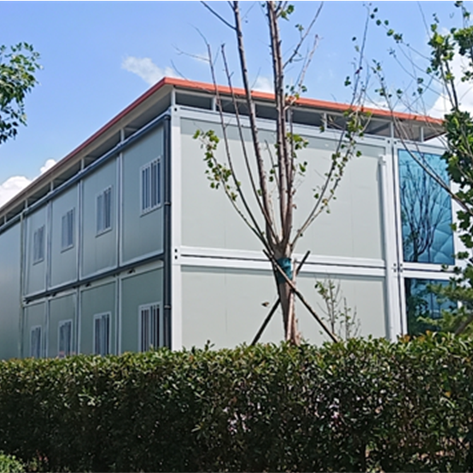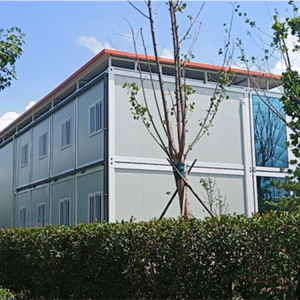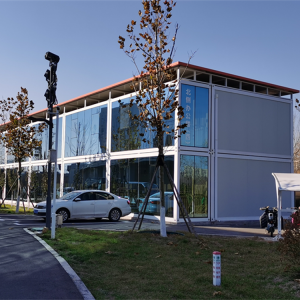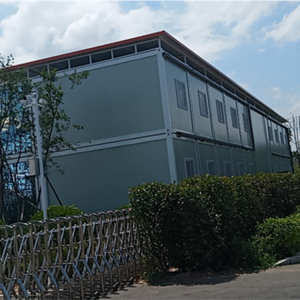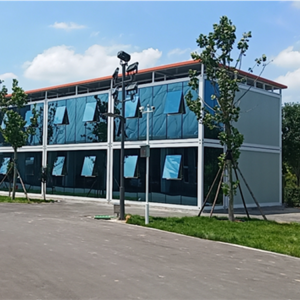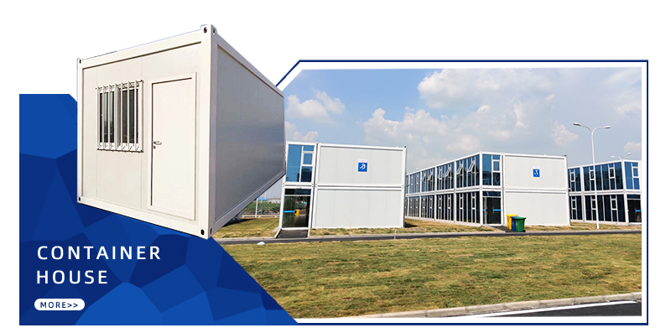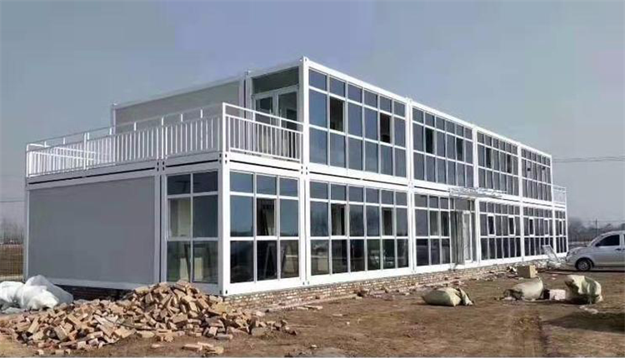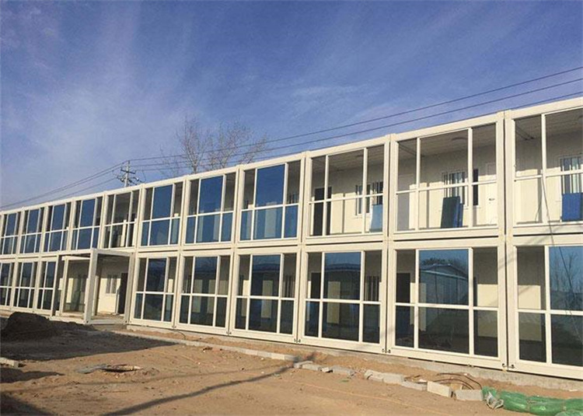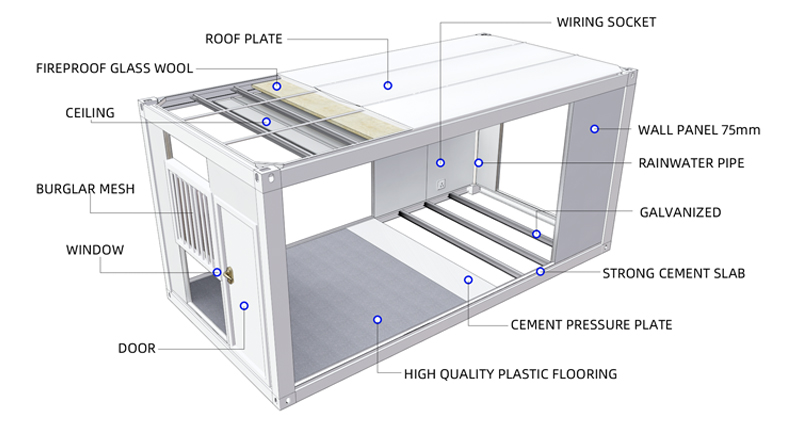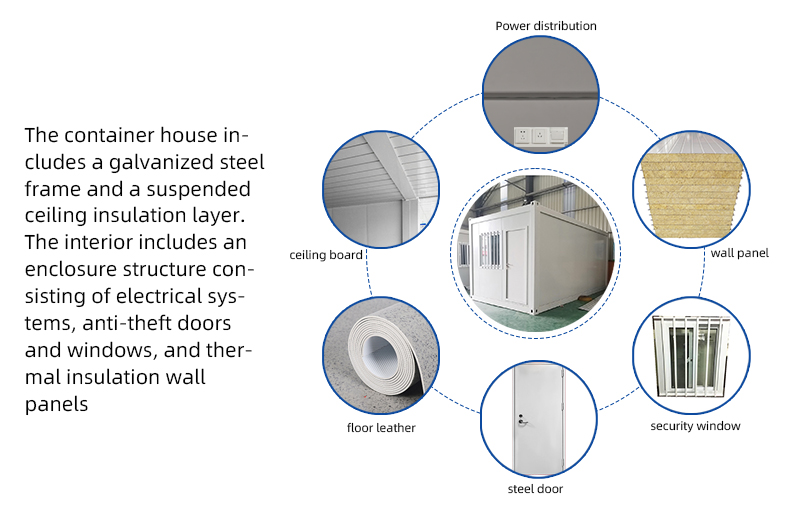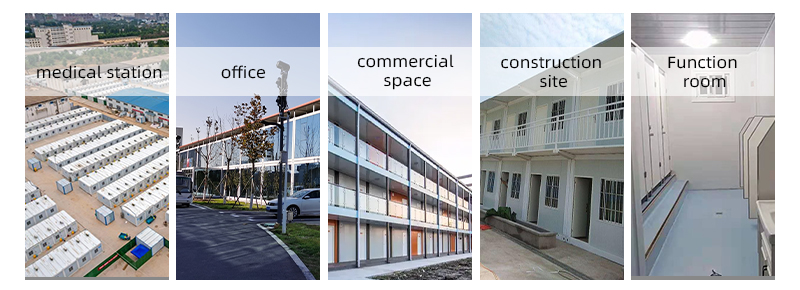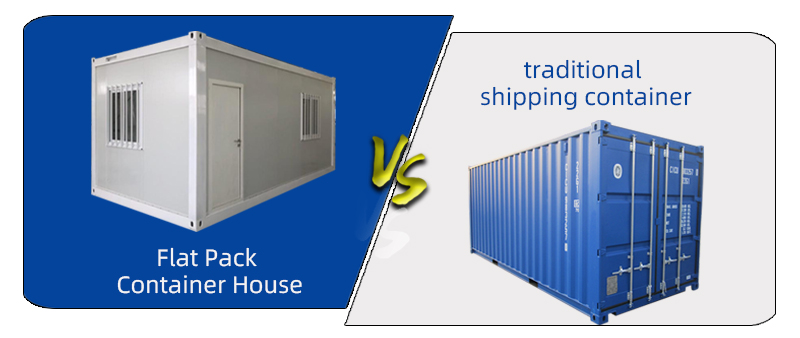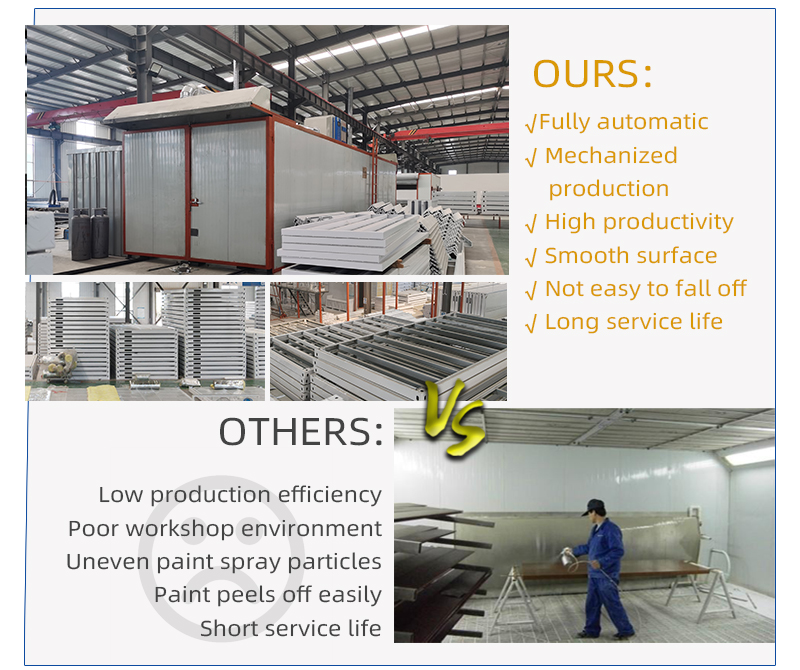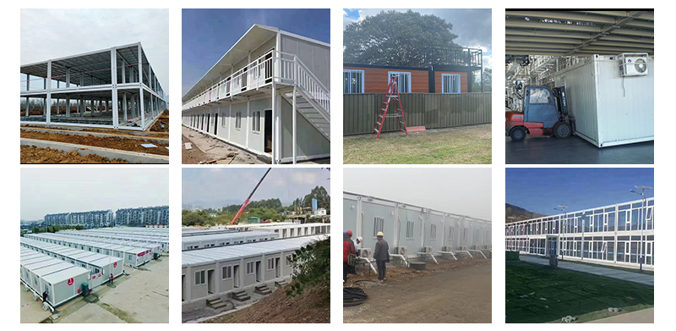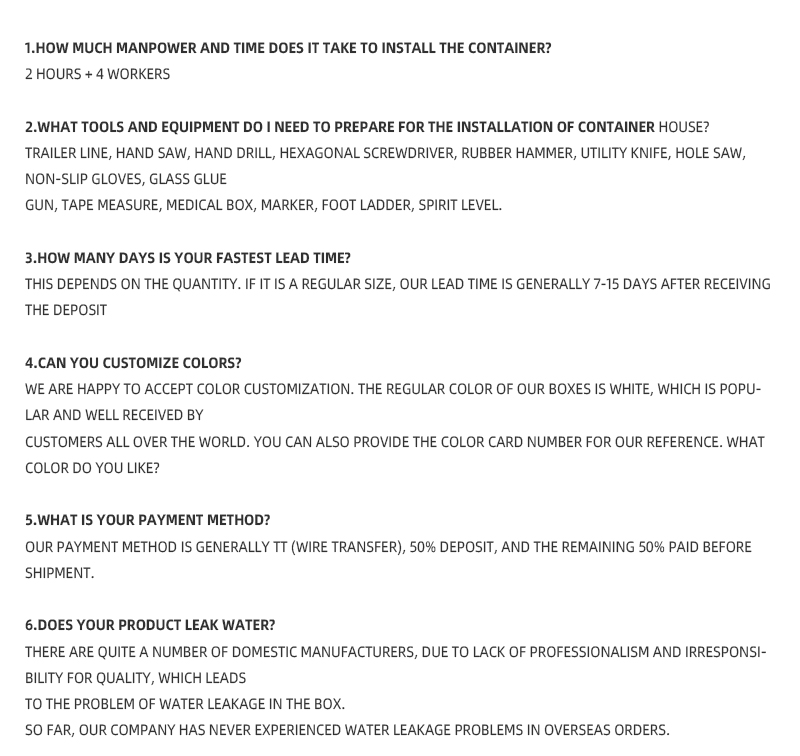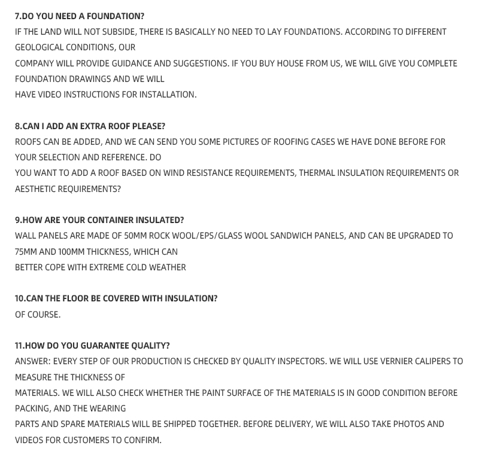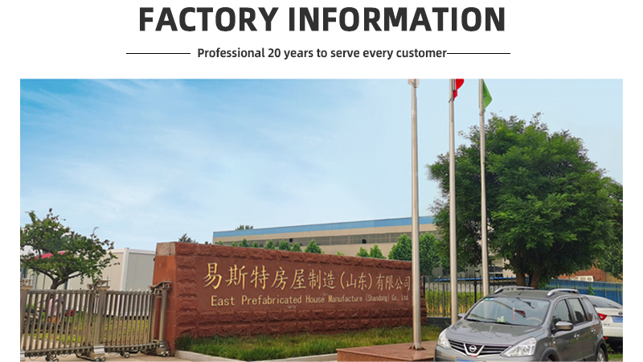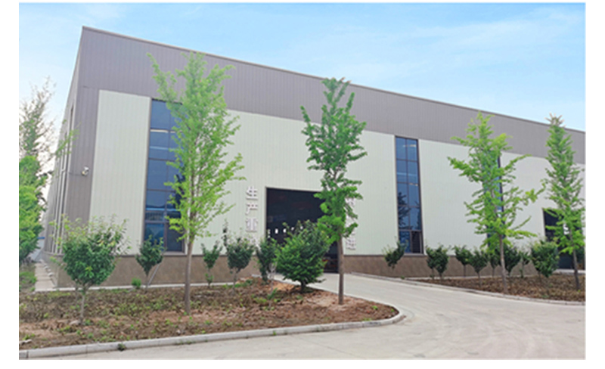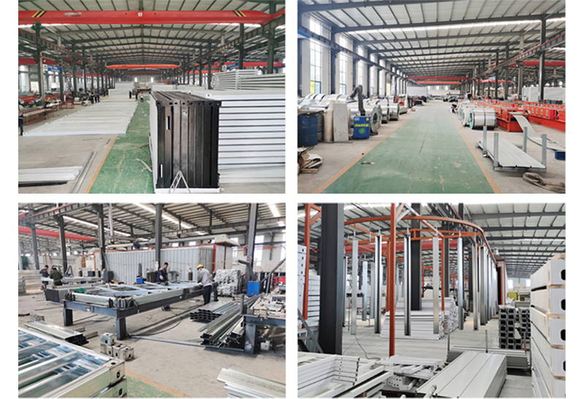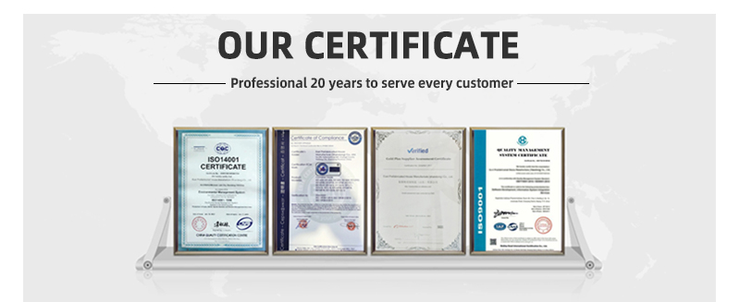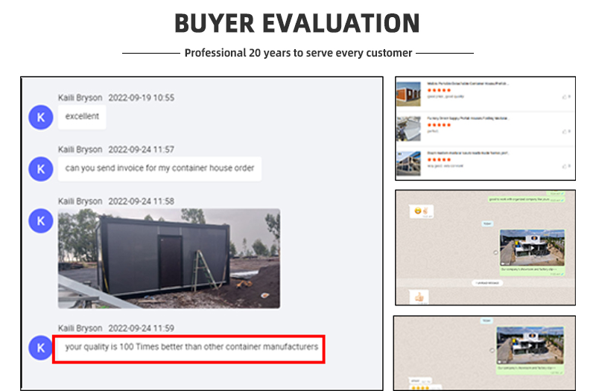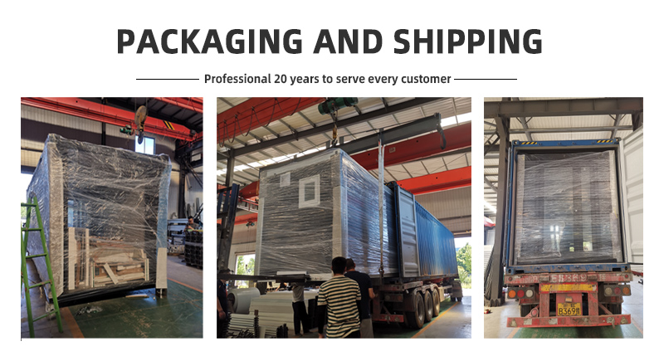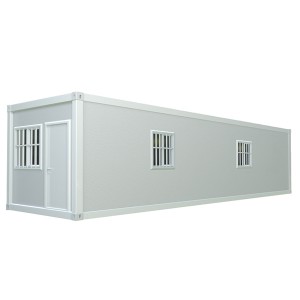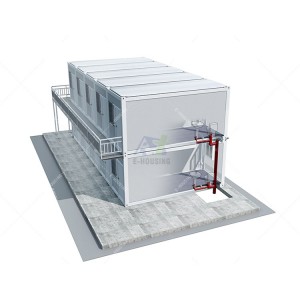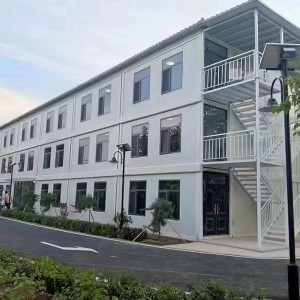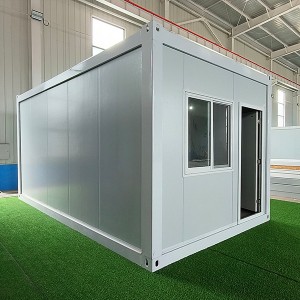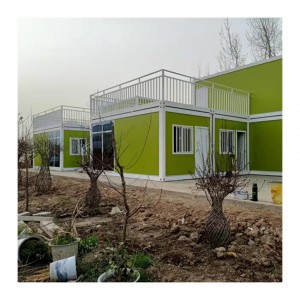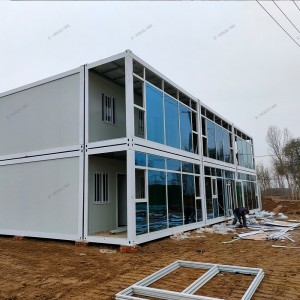Modular Prefabricated 20ft Flat-Pack Prefab Container House Standard Living Container Home
The container house includes a galvanized steel frame and a suspended ceiling insulation layer.
The interior includes an enclosure structure consisting of electrical systems, anti-theft doors and
windows, and thermal insulation wall panels.
Product Structure
| Product Type | Flat pack container house | Refractory Grade | Grade A(noncombustible building materials) |
| Main Construction | Galvanized Steel, Q235B steel | Floor Live Load | 2.5KN/m2 |
| Wall | 75mm rock wool board | Roof Live Load | 1.5KN/m2 |
| Roofing | Glass wool felt roll for insulation, single or double pitched roof can be added | Application Scenario | Hotel, house, kiosk, stall, office, sentry box, guardhouse, shop, toilet, warehouse, workshop, factory |
| Measurement | L6058*W2438*H2896mm | Loading capacity | 40HQ can load 6 units |
| Surface | Polyester powder coating, thickness≥80μm(environmental protection and pollution free) | Storey | ≤4 |
| Earthquake-Resistance | Grade 8 | Life Span | Over 20years |
All the materials of container house can cycle-use, Meeting the require of environment protection
in the world. Special is in the large-scalehouse projects in the developed region.
Application Scenario
Our modular container houses are of excellent quality and have a wide range of uses, suitable for
hotels, offices, dormitories, hospitals, campsites, public toilets, etc. They are environmentally
friendly and can be reused.
| NEW Flat Pack Container House | traditional shipping container | |
| Container Size: | 6058mm*2438mm*2896mm | 6058mm*2438mm*2591mm |
| Transport Cost: | 40HQ can load 6 units | 40HQ can load 0 units |
| The Container: | Repeatable disassembly an aseembly | Can not be disassembled |
Our Advantages

