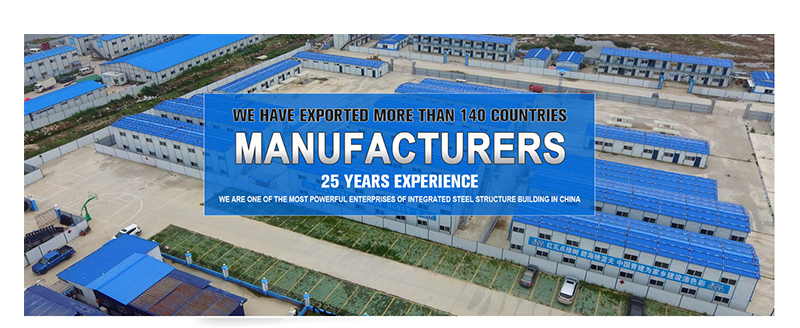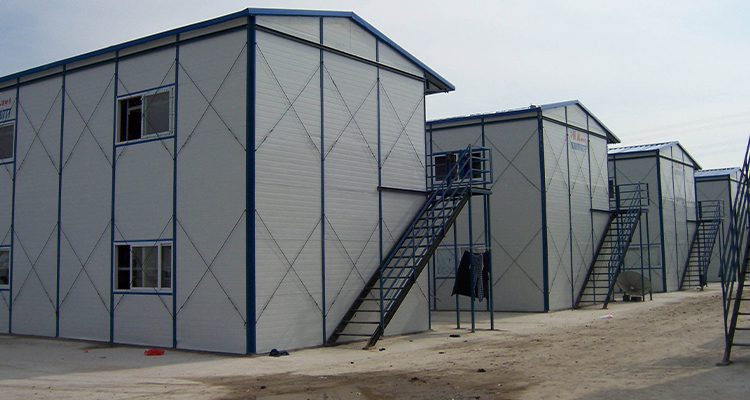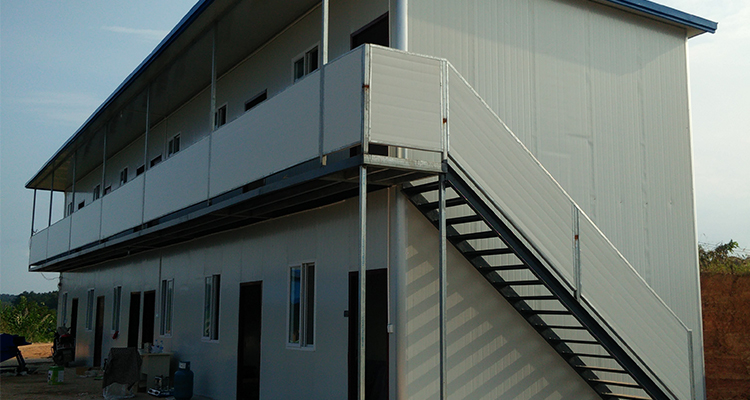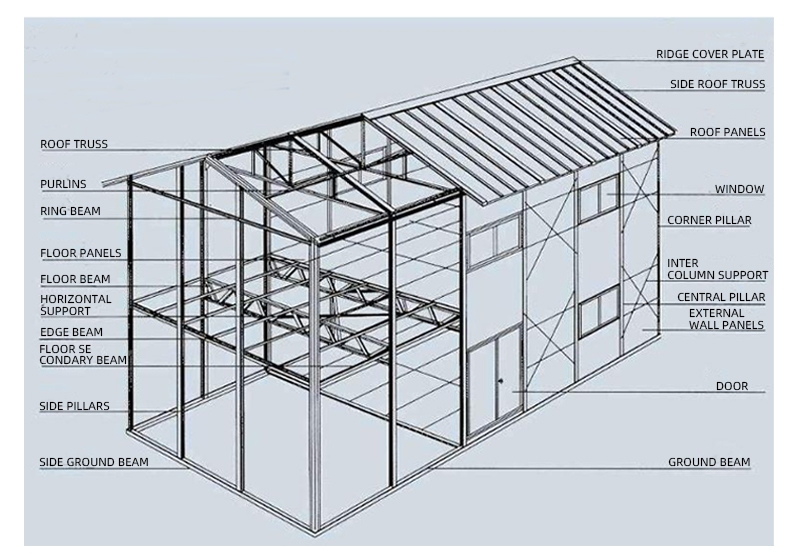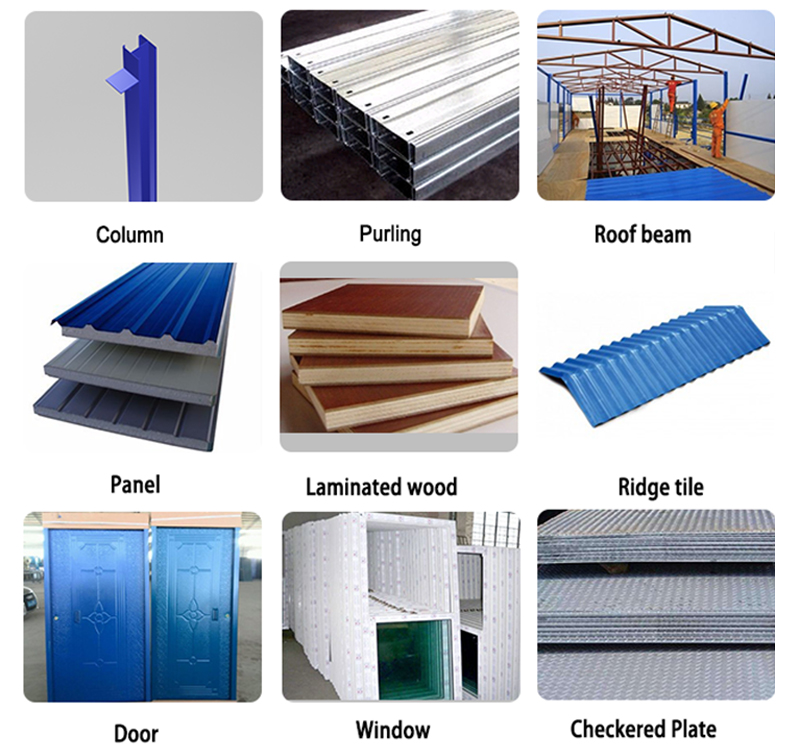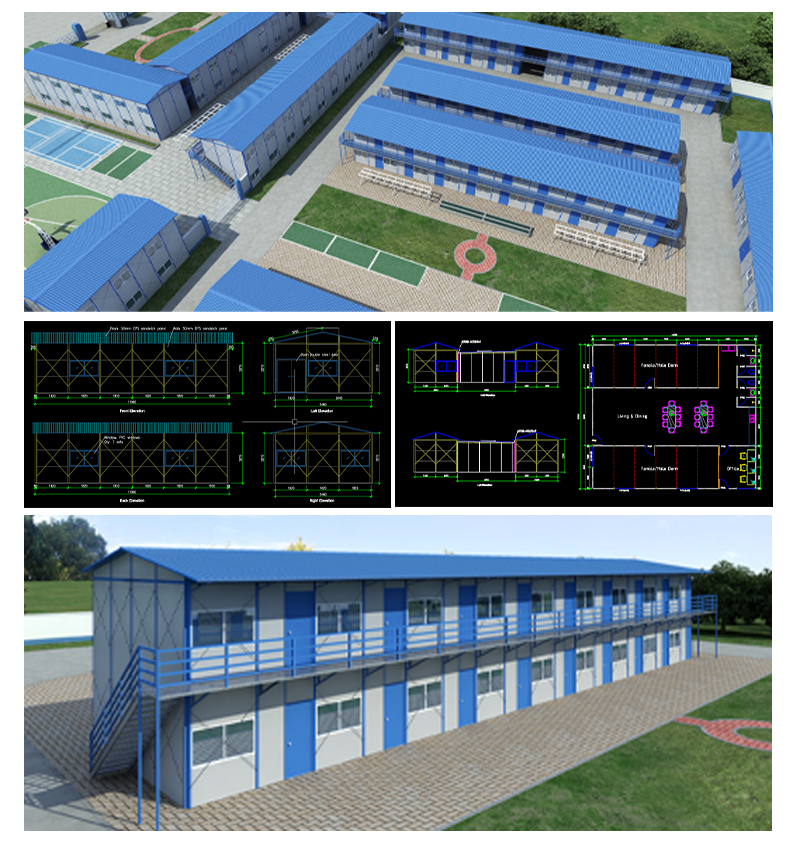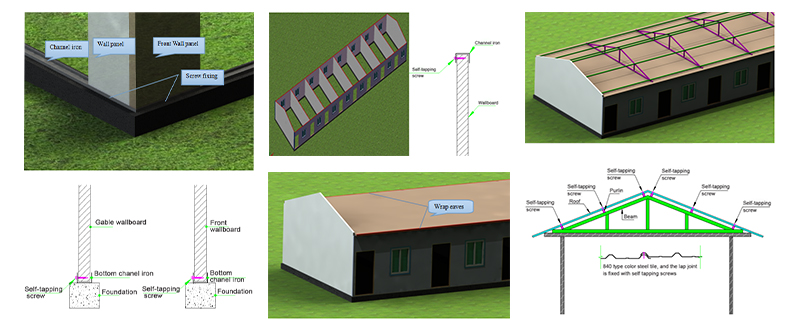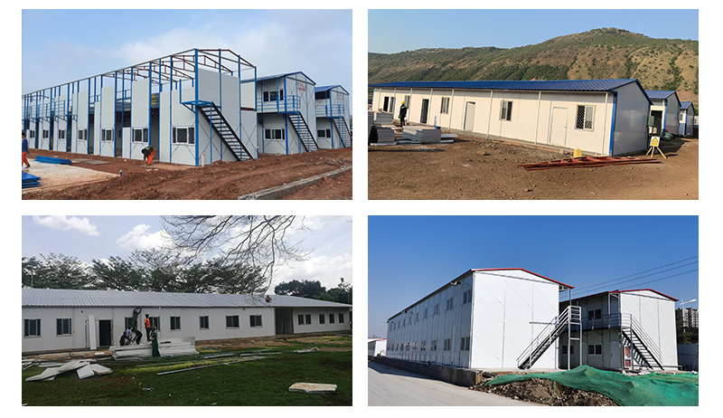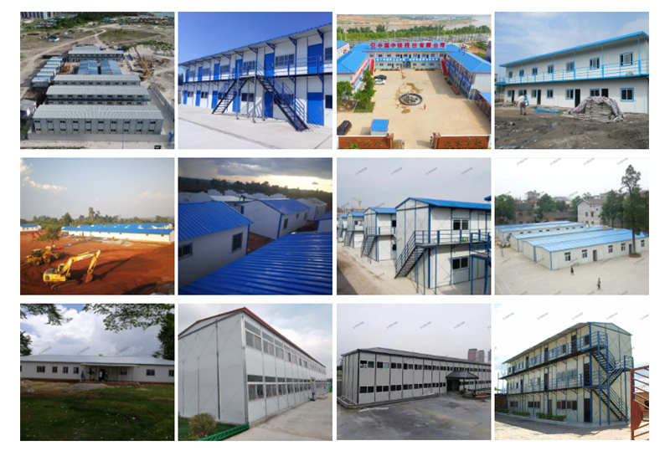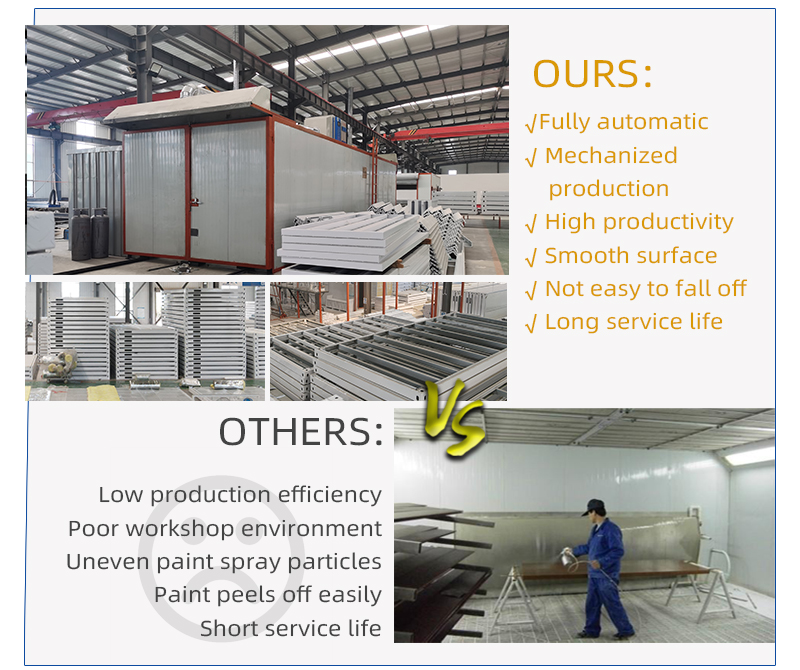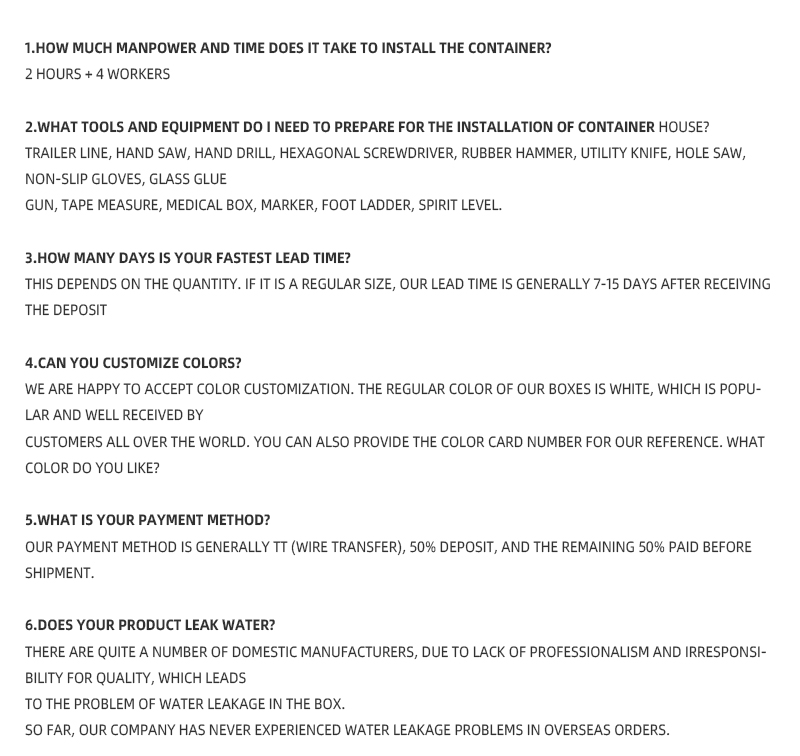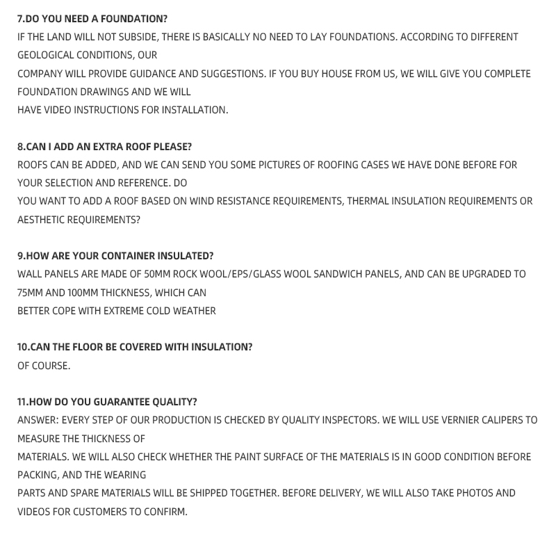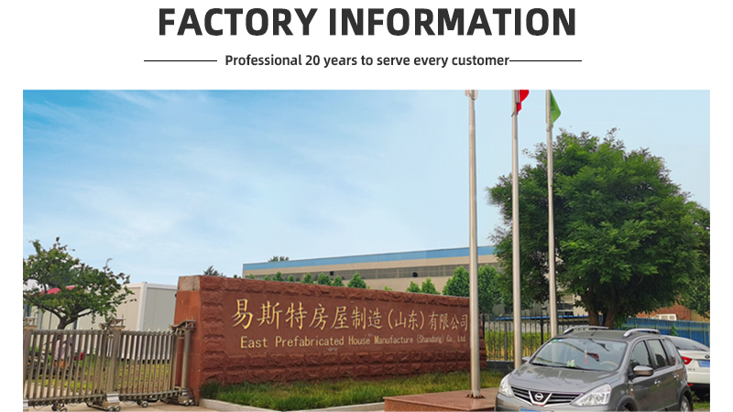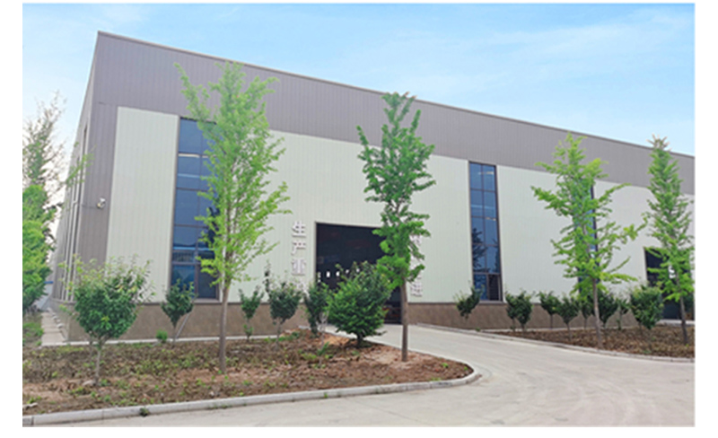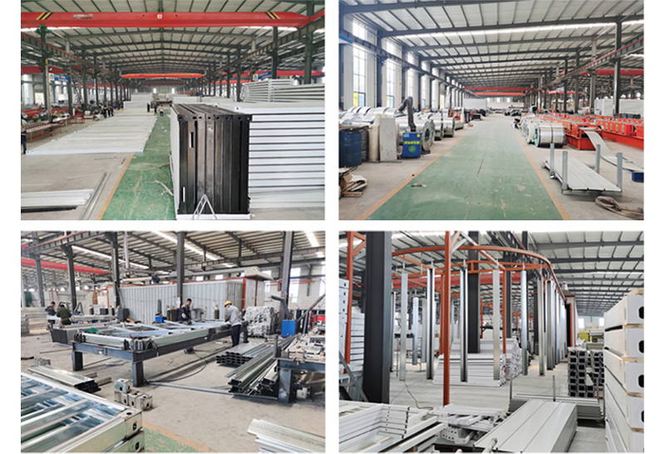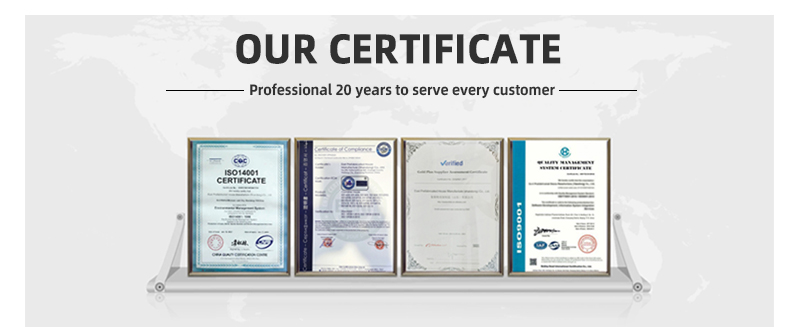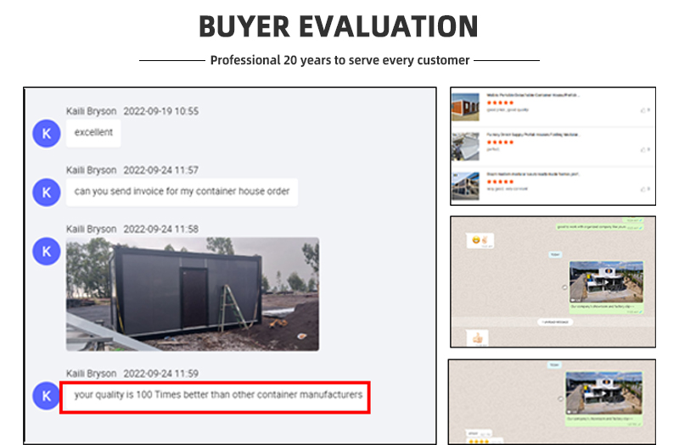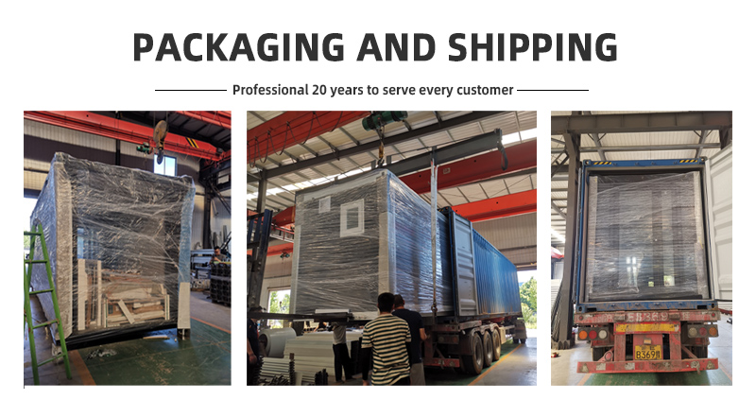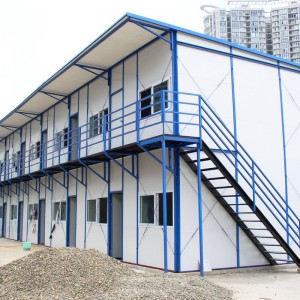High-quality prefab housing solutions we offer, sandwich panel house prefabricated
We specialize in providing high-quality prefab houses, prefab homes, and prefab sandwich panel houses at facotory prices.
Product Structure
| Product Name | High-quality prefab housing solutions we offer, sandwich panel house prefabricated |
| Main structure | Galvanized steel frame |
| Roof | Triangular roof, glass wool insulation |
| Wall | EPS/Rock wool/Glass wool sandwich panel |
| Thickness of sandwich panel(mm) | 50/75/100/150 |
| Door | Aluminum alloy/steel/sandwich panel |
| Window | Aluminum Alloy Window,plastic steel window |
| Structure | Galvanized steel frame |
| Fire-proof | Grade A |
| Water-proof | 360 degree connection,better waterproof |
| Certificate | CE ISO |
Provide various high-quality accessories
Our prefab homes are constructed using the latest technology and high-quality materials, ensuring that they are not only aesthetically pleasing but also built to last. Whether you are looking for a simple workers dormitory or a more complex modular house prefabricated solution, we have the expertise and experience to meet your needs
About Foundation |
About Wall System |
About Roof System |
| The foundation of the prefab house can be either a strip foundation or a concrete plane.Use expansion bolts to drive C steel into the concrete foundation to secure the house. The construction speed is very fast and very easy. | Wall systems are usually divided into horizontal and vertical panels.Adopt 75mm EPS, rock wool sandwich panel according to the different style, use different method to install the corresponding wall pane | The roof system consists of roof trusses and roof cladding.It can be designed as a two-sided slope, a single-sided slope, and afour-sided slope.The wire is laid from the steel frame, with better aesthetic |
Has strong blueprint design capabilities
Provide detailed installation guidance
Case displays from around the world
Our Advantages
Our team of skilled professionals is dedicated to providing exceptional customer service and support, from the initial design phase to the final installation
Selling well in multiple countries around the world





