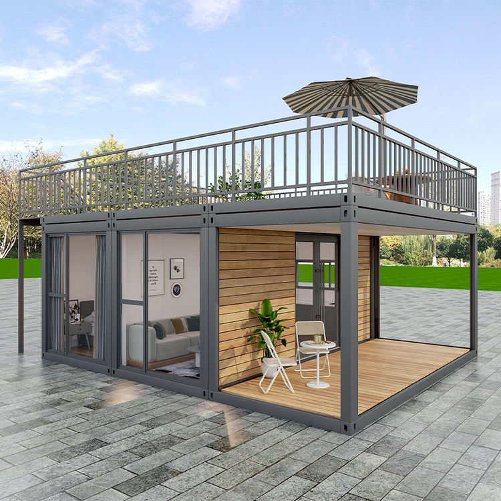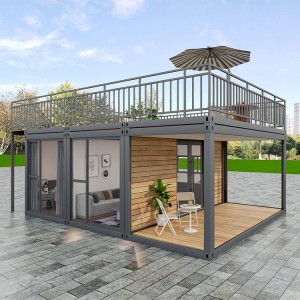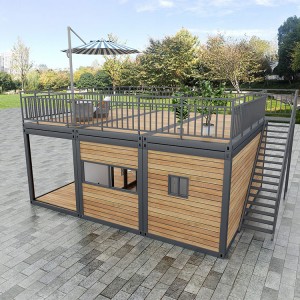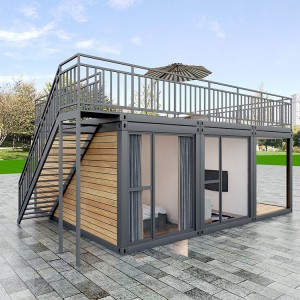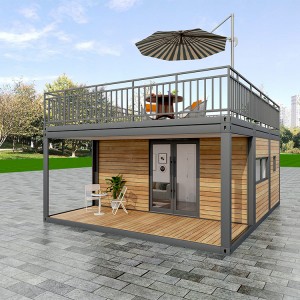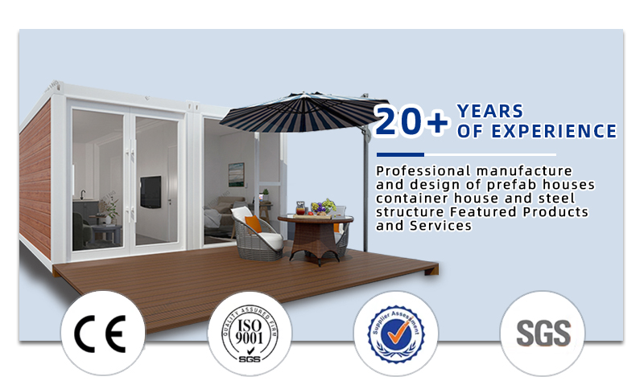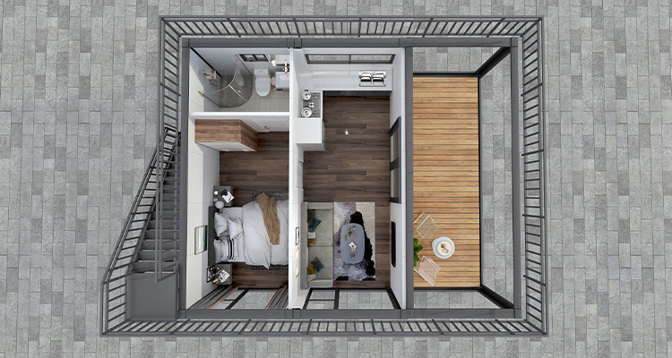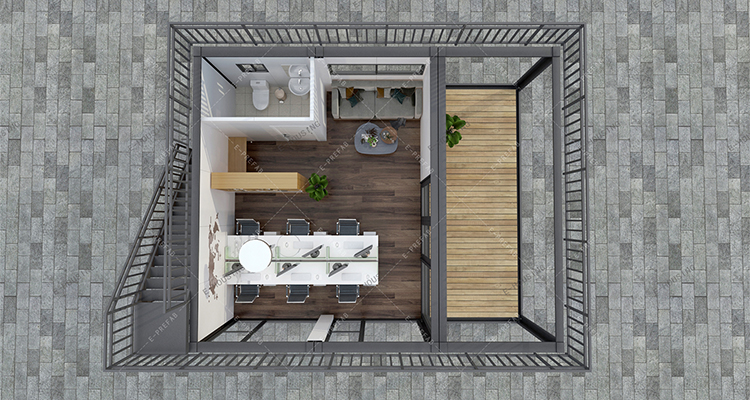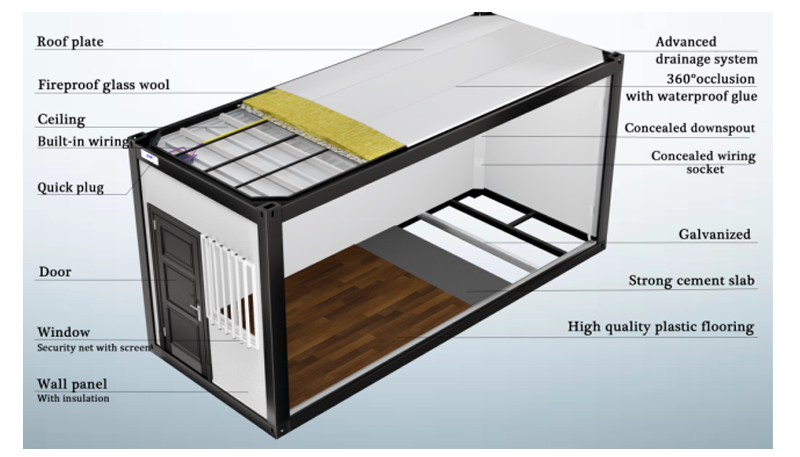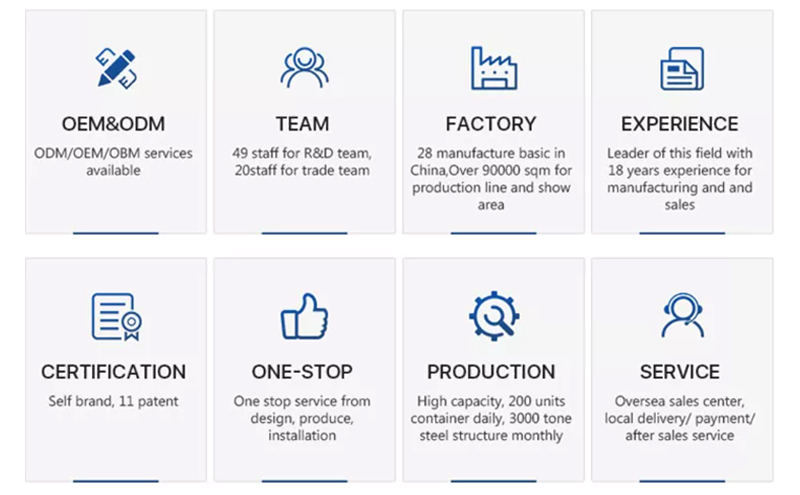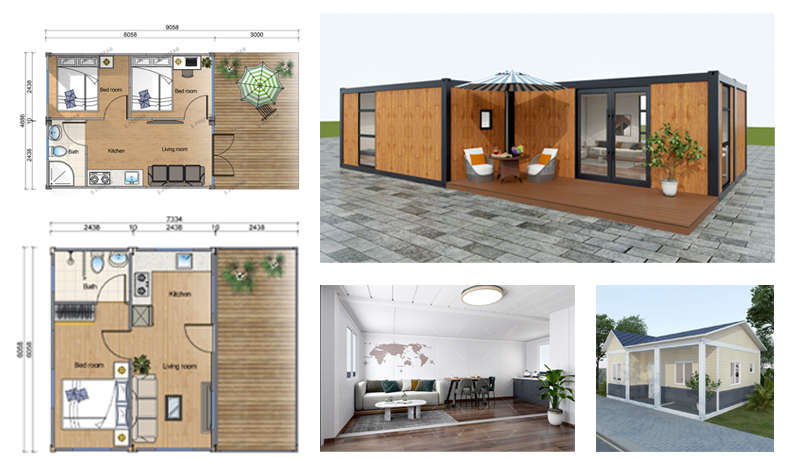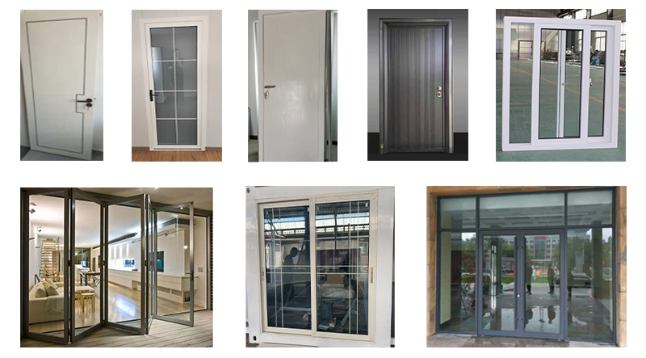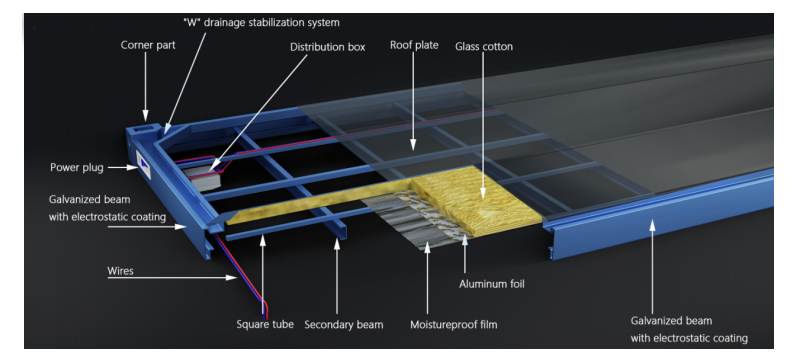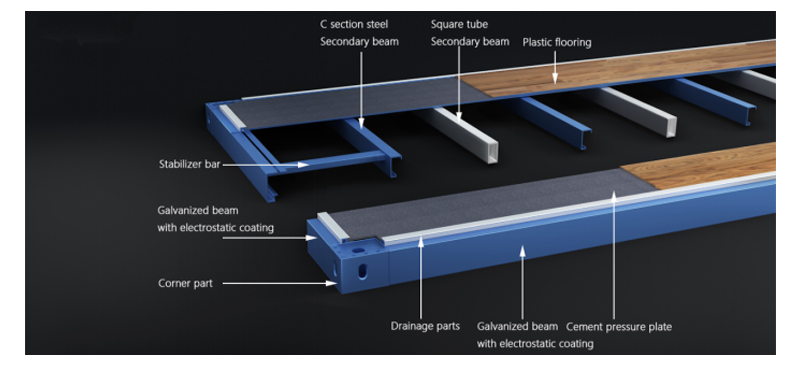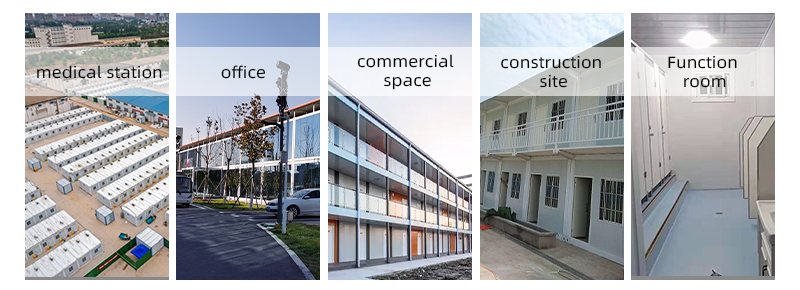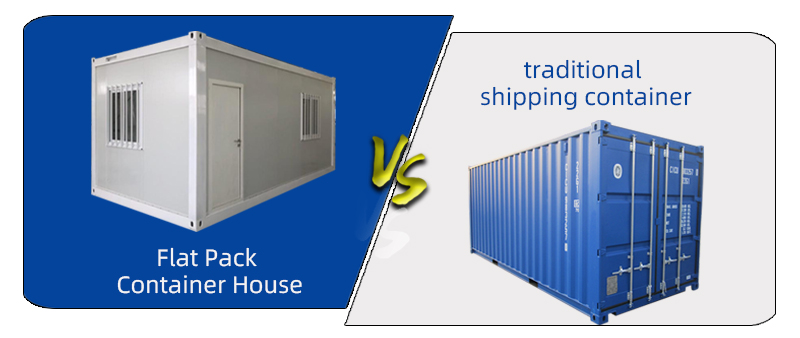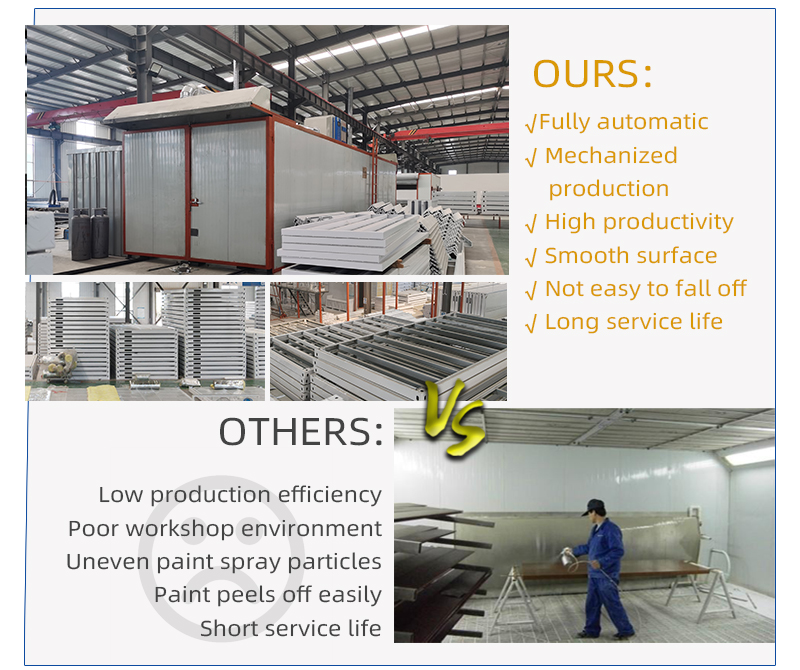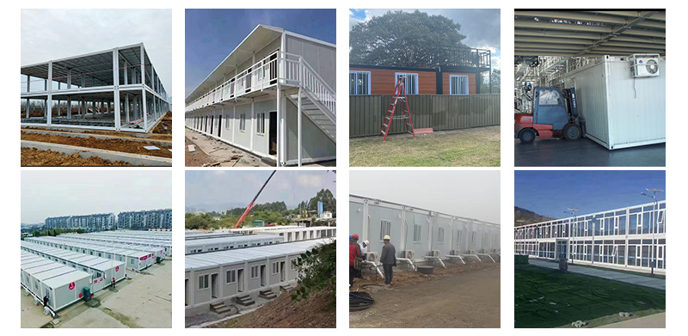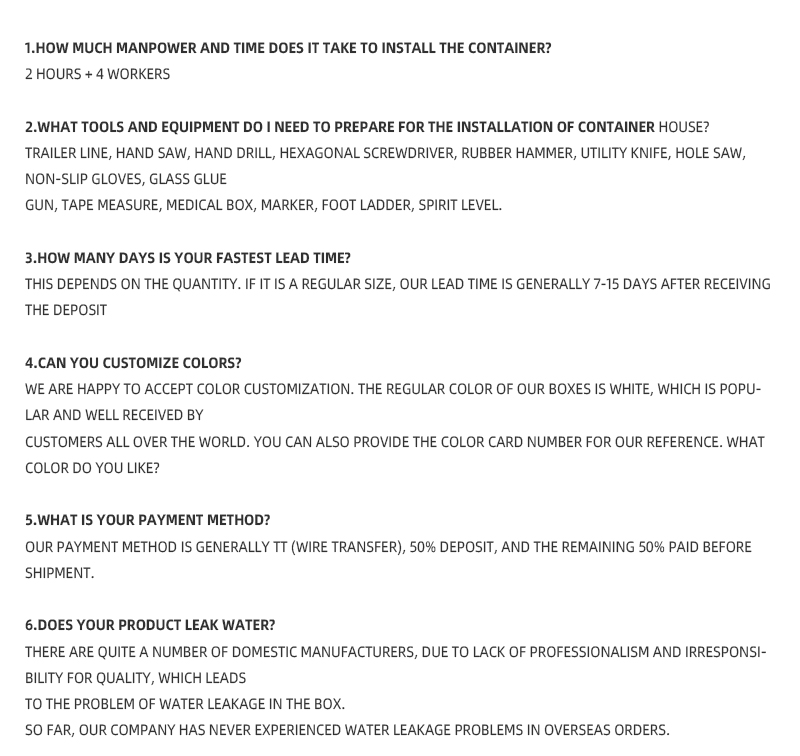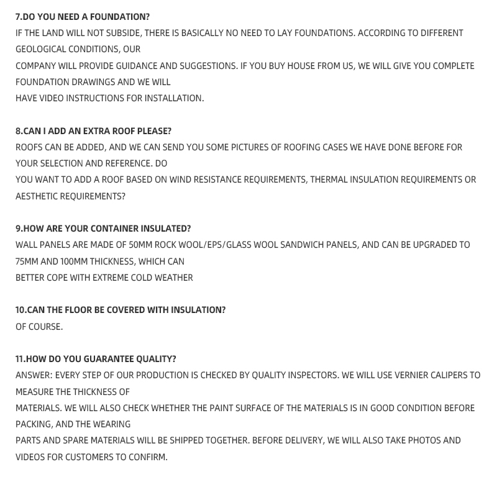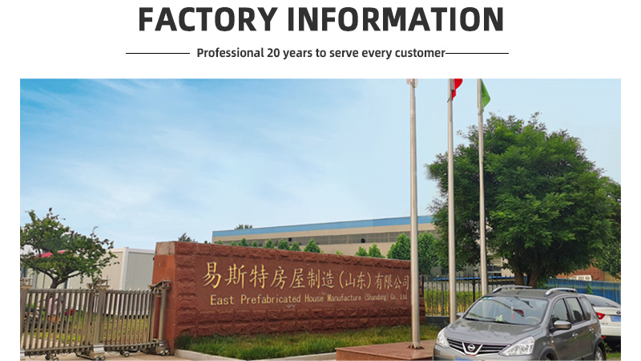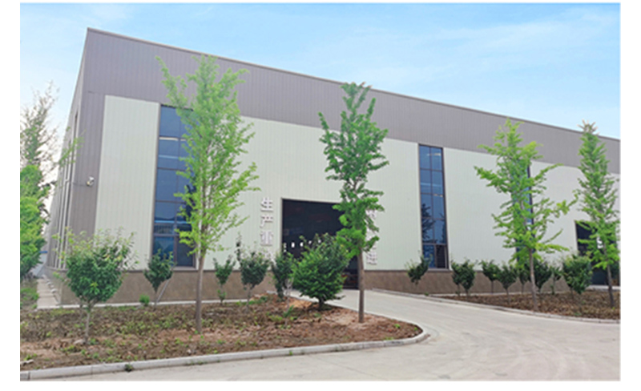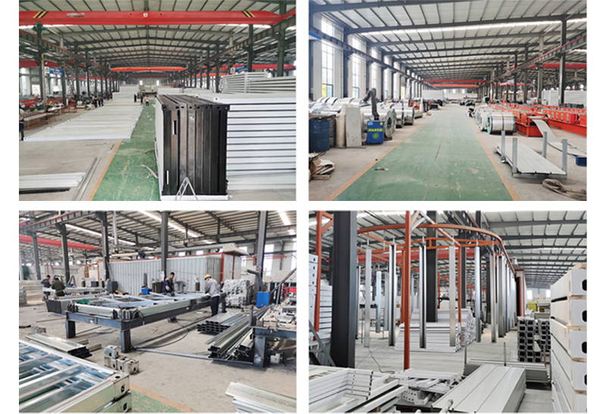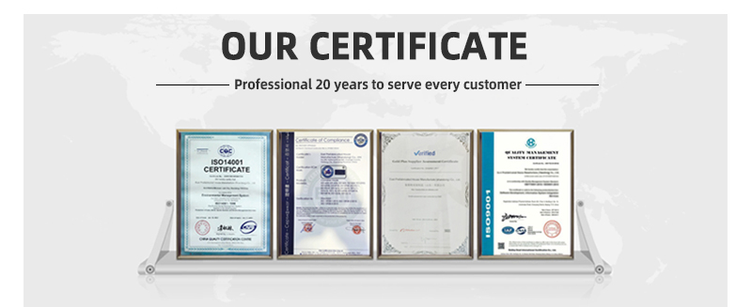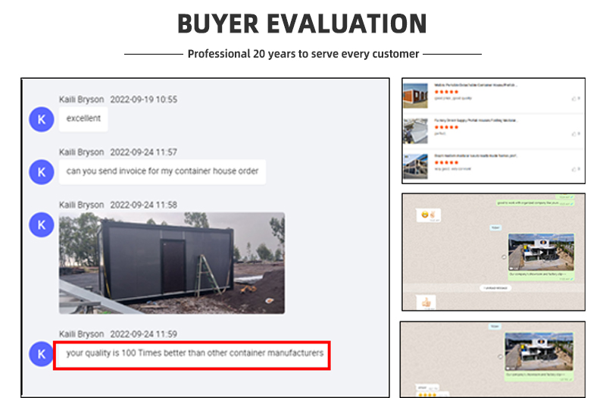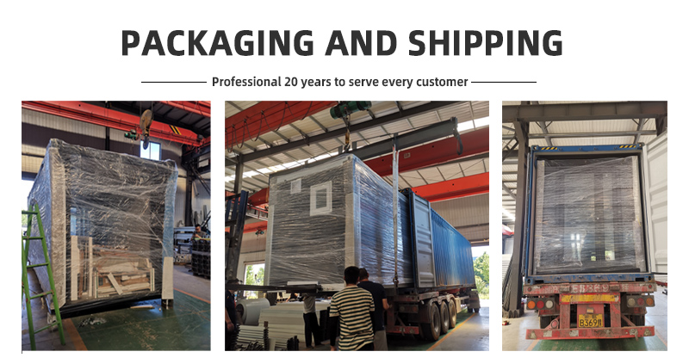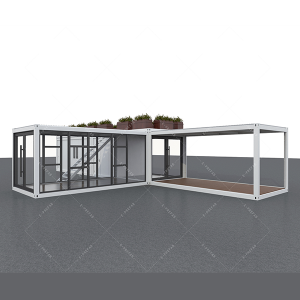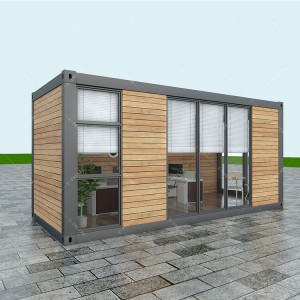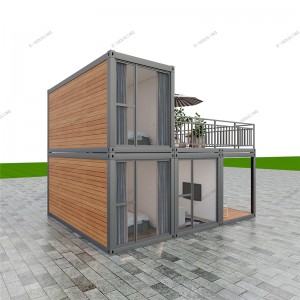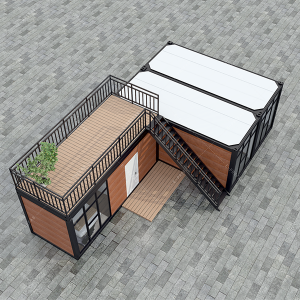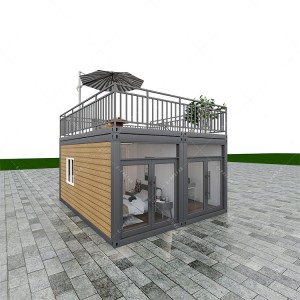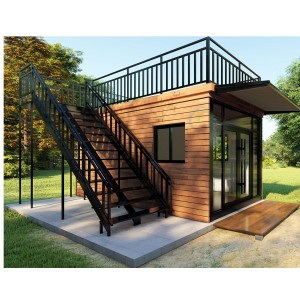High-end prefabricated house, customized layout, modular house, steel heavy, flat pack container
Our houses are designed to provide luxury living spaces that can be tailored to suit the unique needs and preferences of our clients.
Product Structure
Details of Customized Modular Container House
| Bottom | Frame structure | Al-Zn Alloy-coated profile steel |
| Floor | Fiber cement,waterproof, fireproof (Option MGO) | |
| Floor finshes | 16mm PVC vinyl flooring | |
| Roof | Frame structure | Al-Zn Alloy-coated profile steel |
| Outside cover | 0.45mm steel sheet | |
| Insulation | 100mm glass wool | |
| Ceiling | 0.5mm steel sheet | |
| Corner casting | 5.0mm cold rolled steel profile, galvanization, welded | |
| Wall panel | Sandwich panel with 50/75/100/150mm rock wool/glass wool/EPS | |
| Window | Steel doors, wooden doors, aluminum alloy windows, curtain wall doors and windows, and other door manufacturers with various specifications and styles can choose from | |
| Door | ||
| Electricity | Light, Switch, Socket, distribution box, breaker and wire | |
| Painting | Electrostatic spraying, powder coating | |
| Exterior size | 6058(L)*2438(W)*2896(H) | |
We provide one-stop services covering design, production, transportation,
and shipping processes
One of the key features of our houses is the ability to customize the layout to fit the specific requirements of each individual.
Our houses are also modular in design, which means they can be easily expanded or modified in the future to accommodate changing needs.
Our houses are constructed using steel heavy materials, ensuring durability and longevity. The use of steel also allows for a flat pack container design, making transportation and assembly quick and easy.
Application Scenario
| NEW Flat Pack Container House | traditional shipping container | |
| Container Size: | 6058mm*2438mm*2896mm | 6058mm*2438mm*2591mm |
| Transport Cost: | 40HQ can load 6 units | 40HQ can load 0 units |
| The Container: | Repeatable disassembly an aseembly | Can not be disassembled |
Our Advantages

