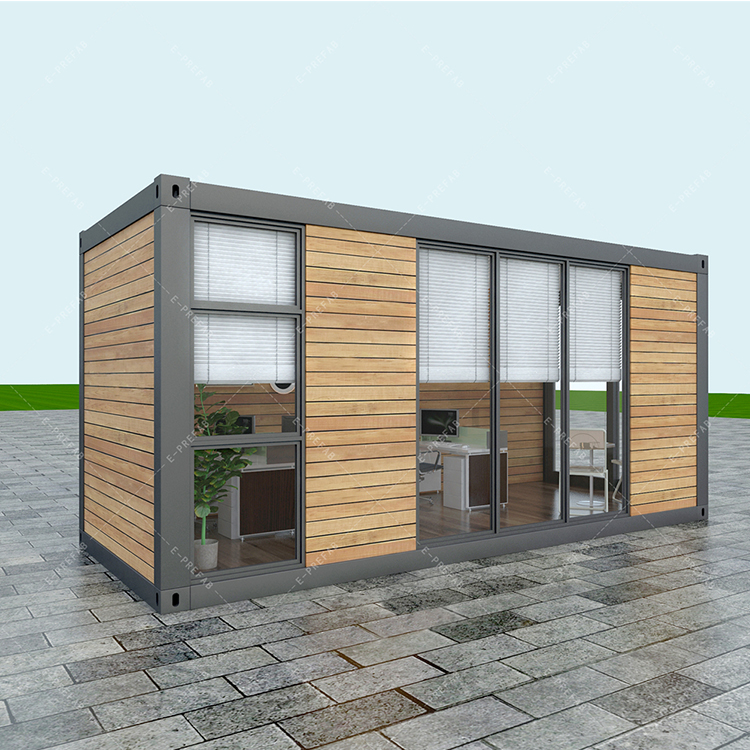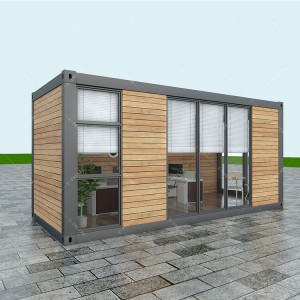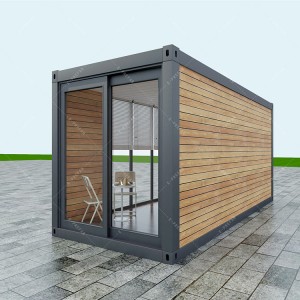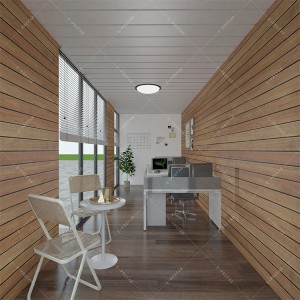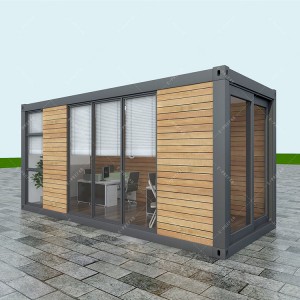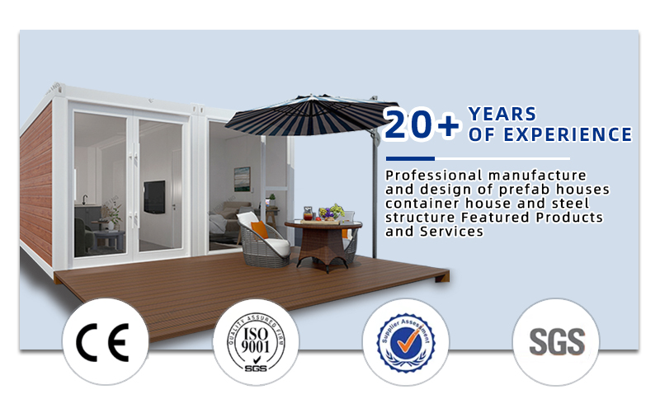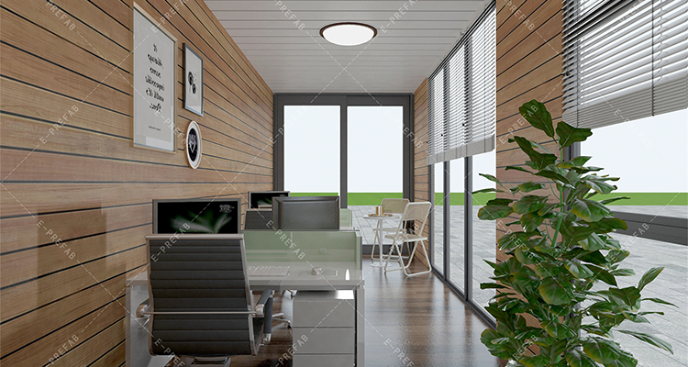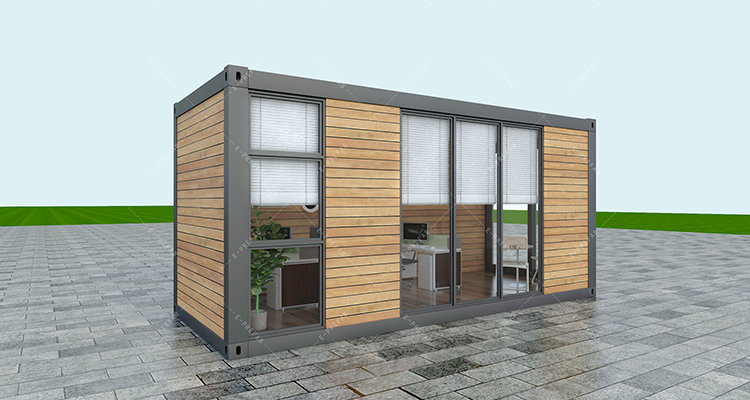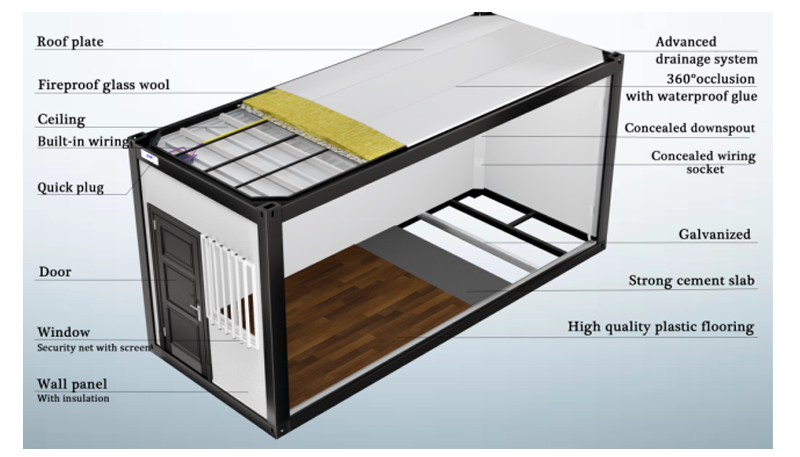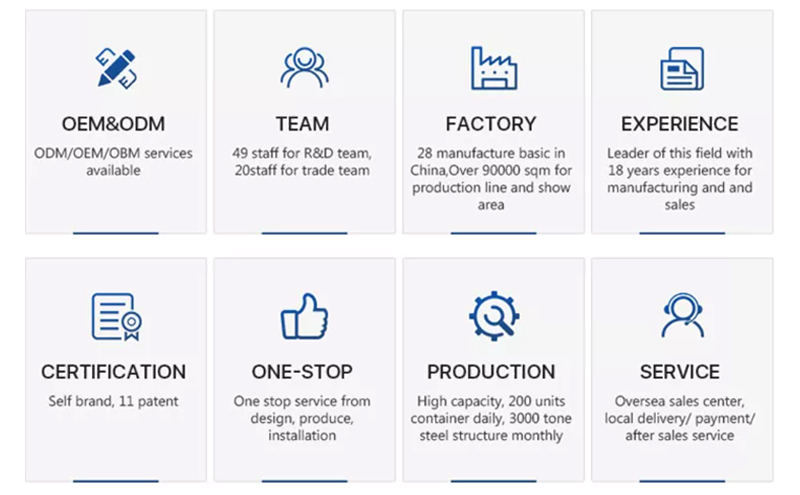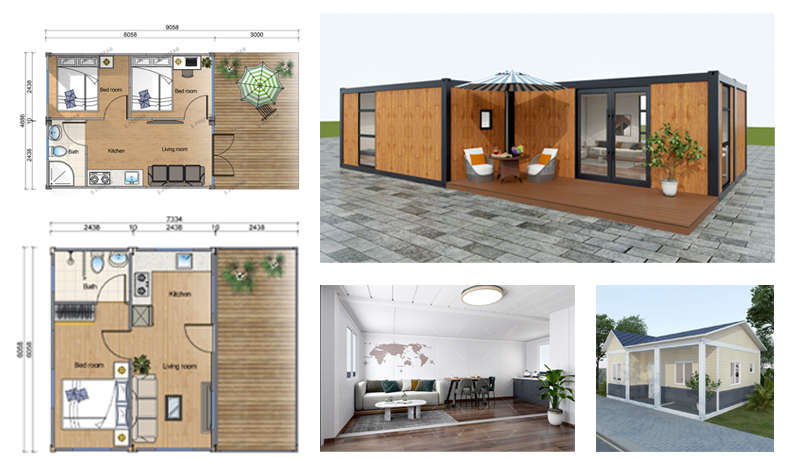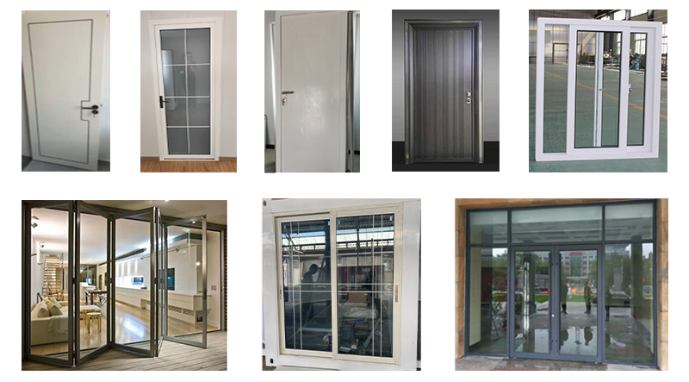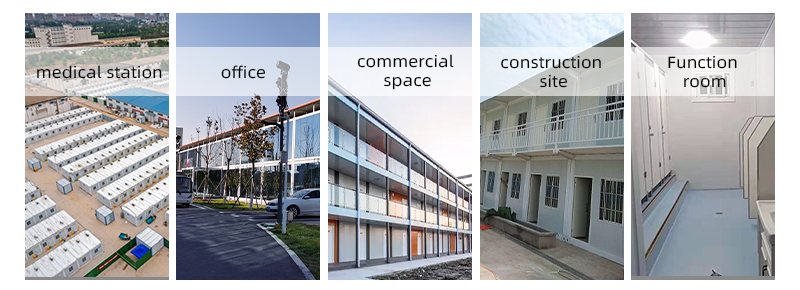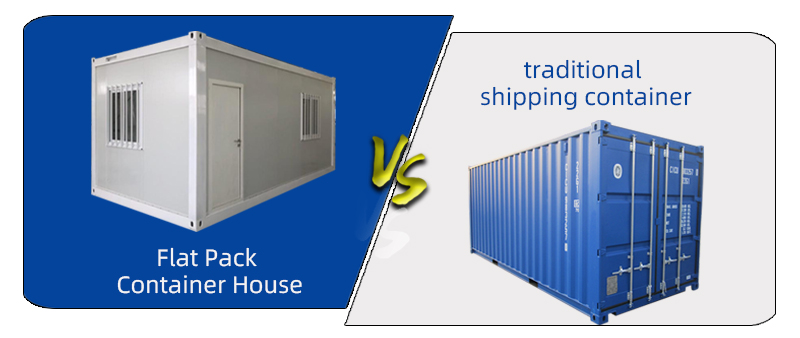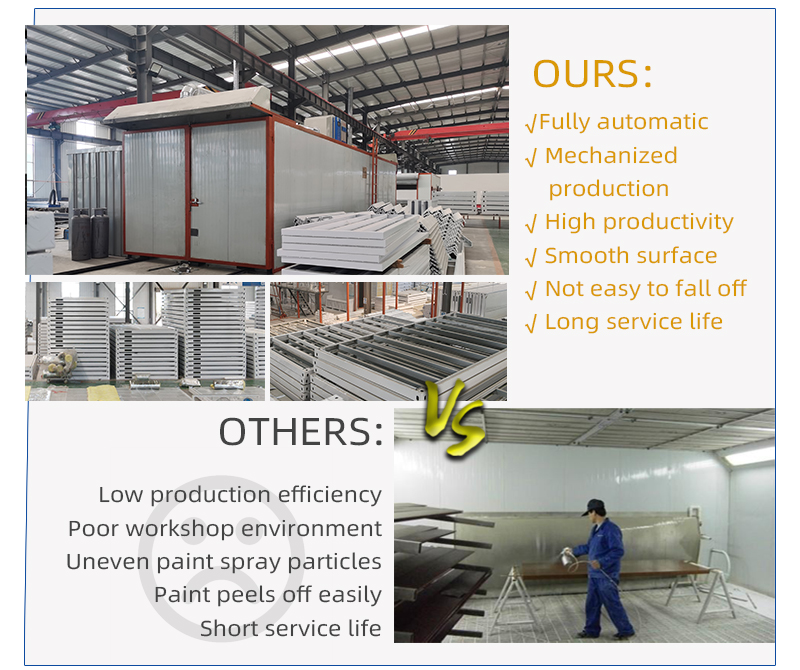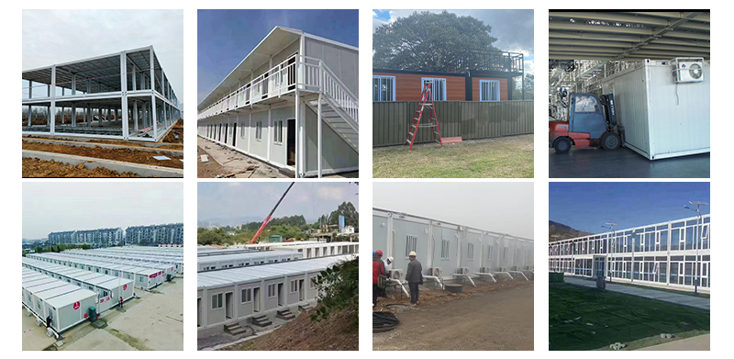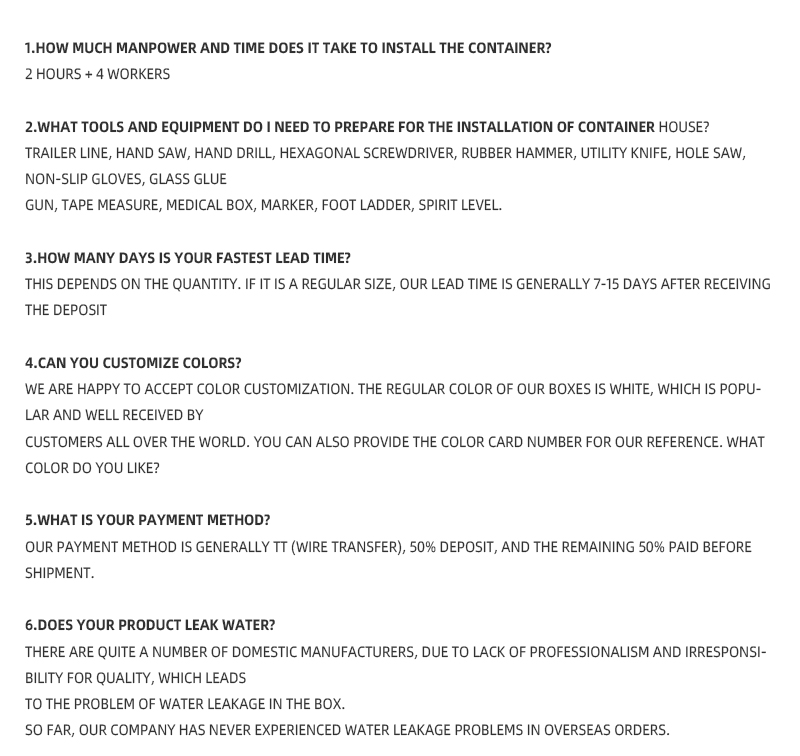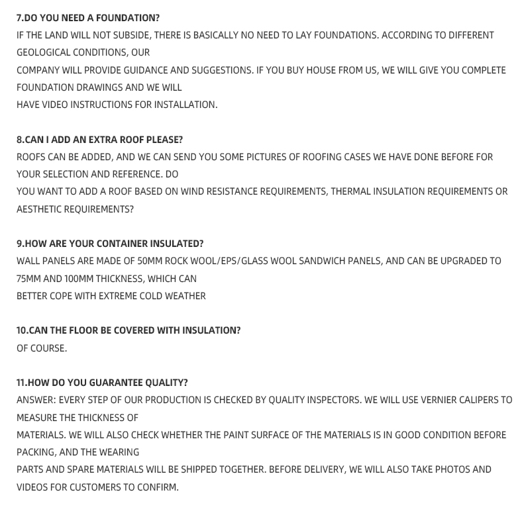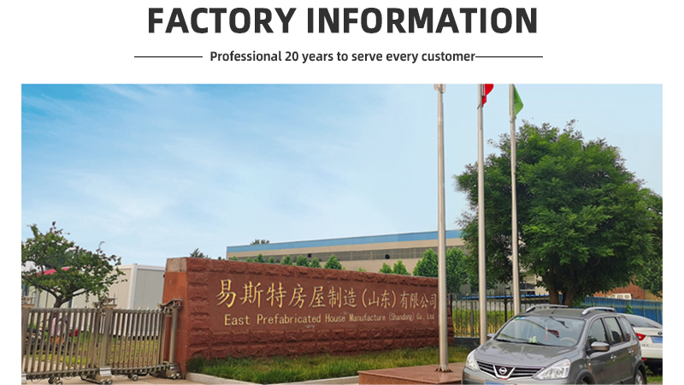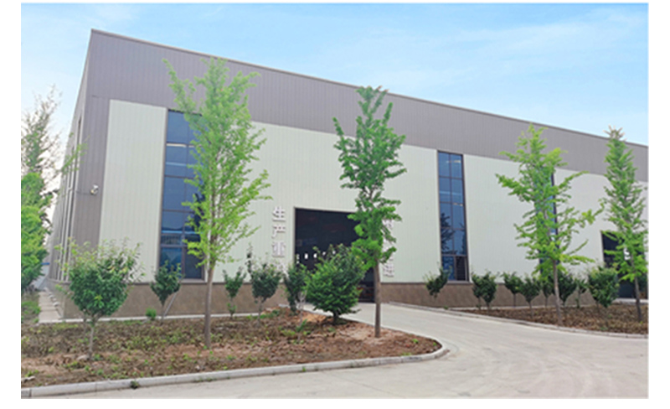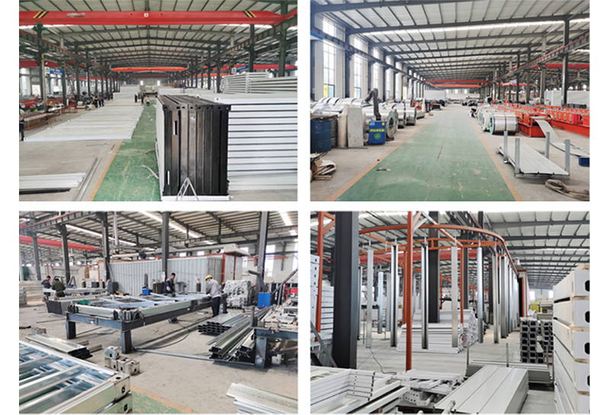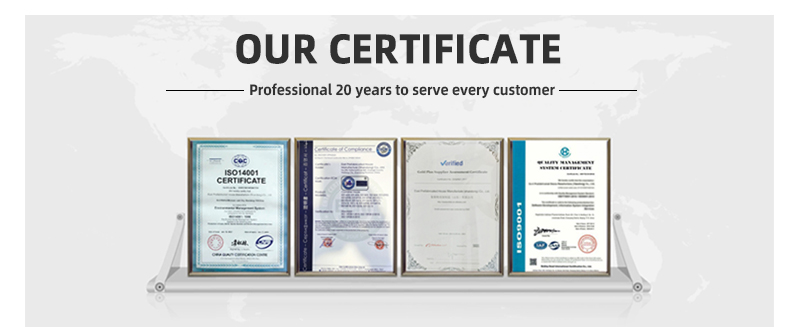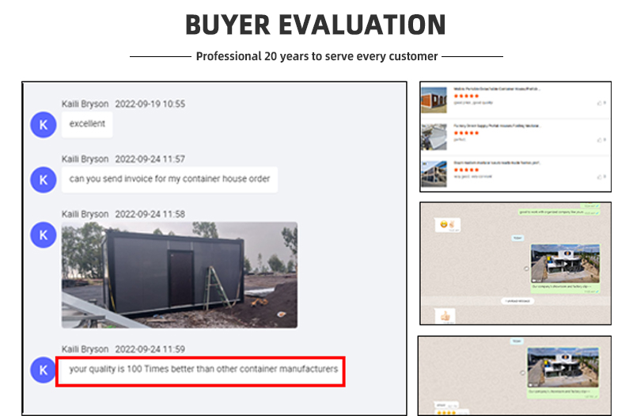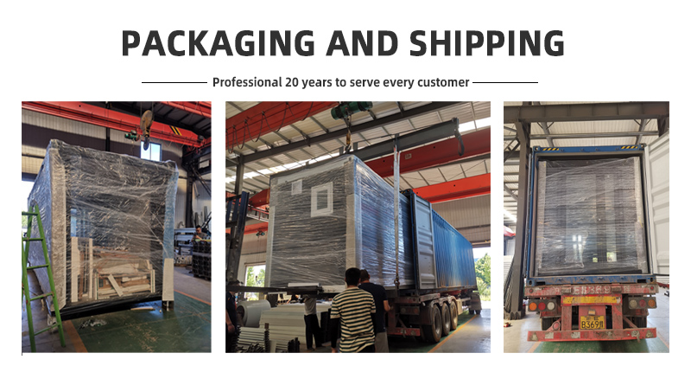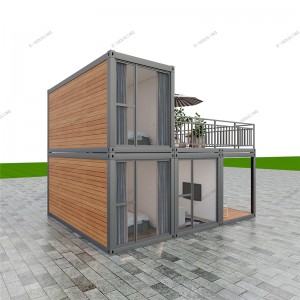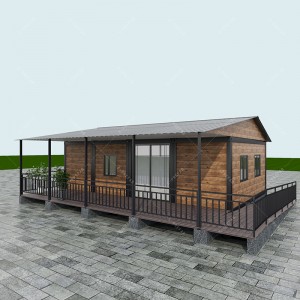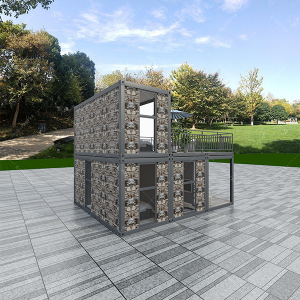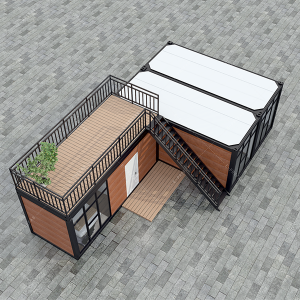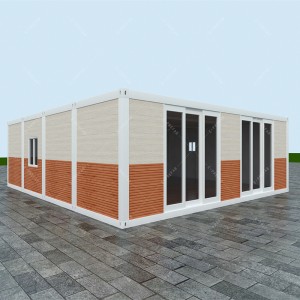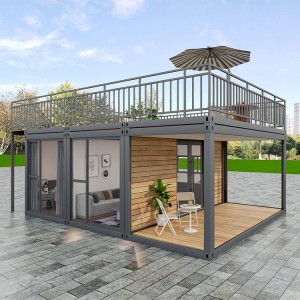Factory-produced container home 20ft, a modern and sustainable living solution
Factory-produced container home 20ft, a modern and sustainable living solution
Product Structure
Details of Customized Modular Container House
| Bottom | Frame structure | Al-Zn Alloy-coated profile steel |
| Floor | Fiber cement,waterproof, fireproof (Option MGO) | |
| Floor finshes | 16mm PVC vinyl flooring | |
| Roof | Frame structure | Al-Zn Alloy-coated profile steel |
| Outside cover | 0.45mm steel sheet | |
| Insulation | 100mm glass wool | |
| Ceiling | 0.5mm steel sheet | |
| Corner casting | 5.0mm cold rolled steel profile, galvanization, welded | |
| Wall panel | Sandwich panel with 50/75/100/150mm rock wool/glass wool/EPS | |
| Window | Steel doors, wooden doors, aluminum alloy windows, curtain wall doors and windows, and other door manufacturers with various specifications and styles can choose from | |
| Door | ||
| Electricity | Light, Switch, Socket, distribution box, breaker and wire | |
| Painting | Electrostatic spraying, powder coating | |
| Exterior size | 6058(L)*2438(W)*2896(H) | |
We provide one-stop services covering design, production, transportation,
and shipping processes
Our prefabricated house containers are not only spacious and stylish but also environmentally friendly
We can provide door and window accessories in different sizes, colors, and styles
container homes are factory-produced, ensuring high-quality construction and quick assembly. They are also reusable, making them a sustainable choice for those looking to reduce their carbon footprint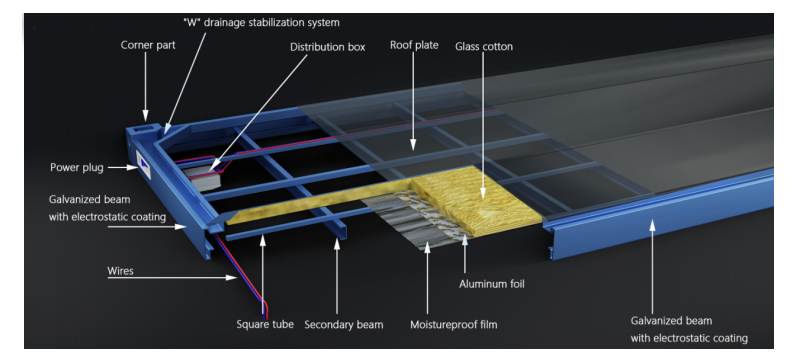
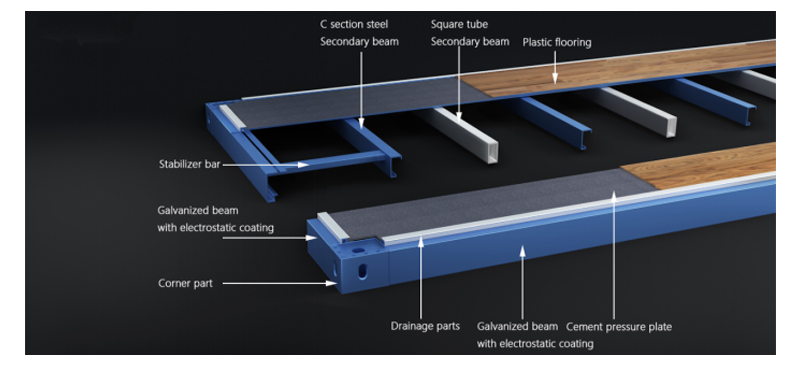
Application Scenario
| NEW Flat Pack Container House | traditional shipping container | |
| Container Size: | 6058mm*2438mm*2896mm | 6058mm*2438mm*2591mm |
| Transport Cost: | 40HQ can load 6 units | 40HQ can load 0 units |
| The Container: | Repeatable disassembly an aseembly | Can not be disassembled |
Our Advantages

