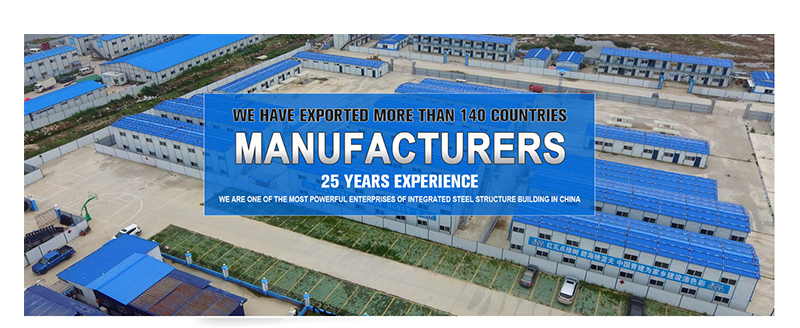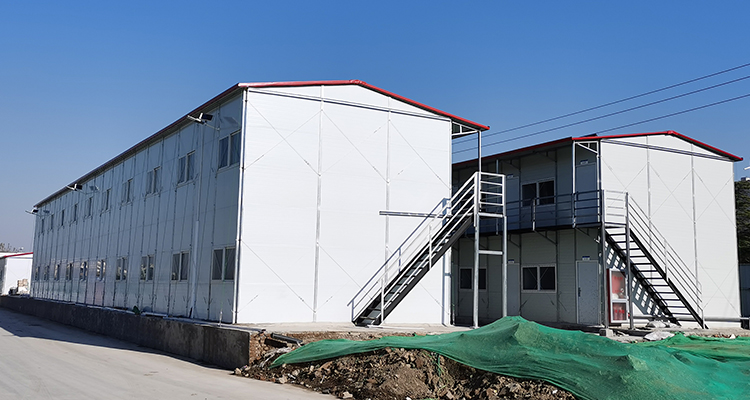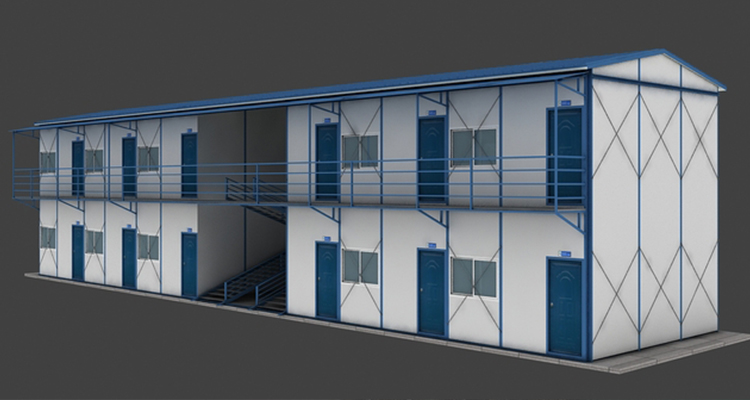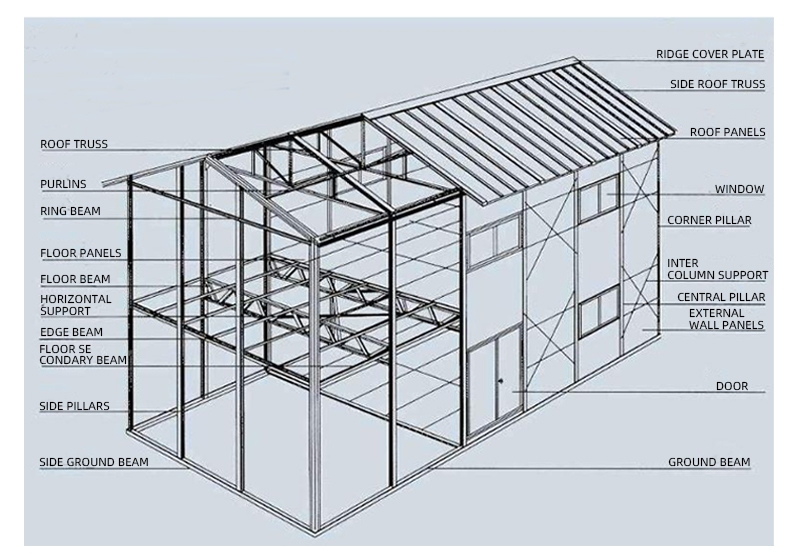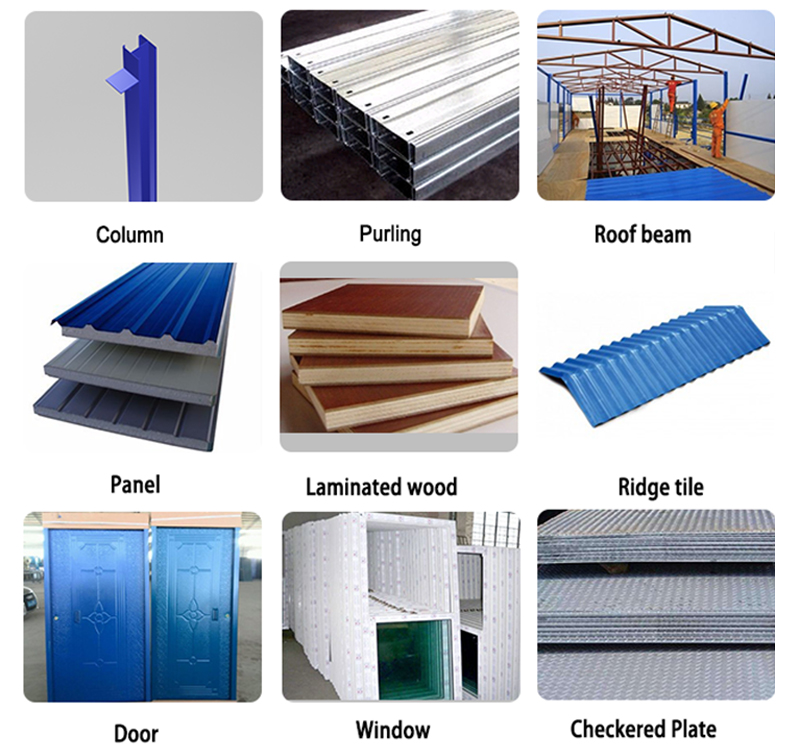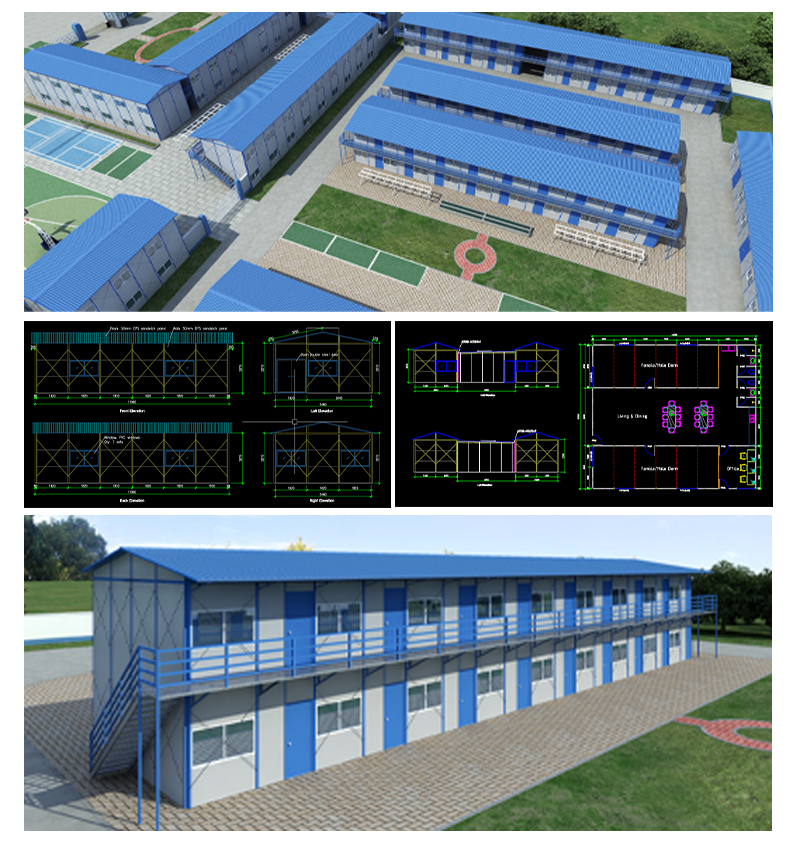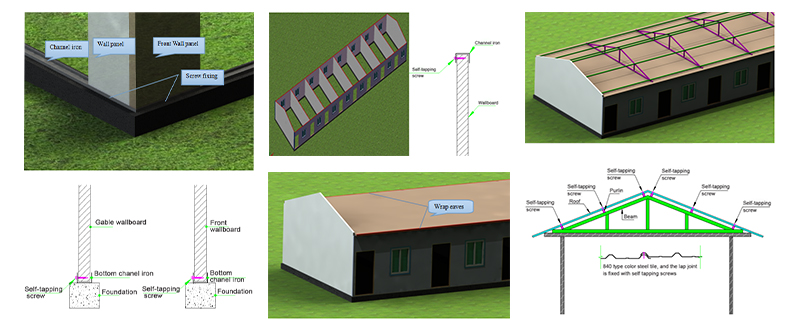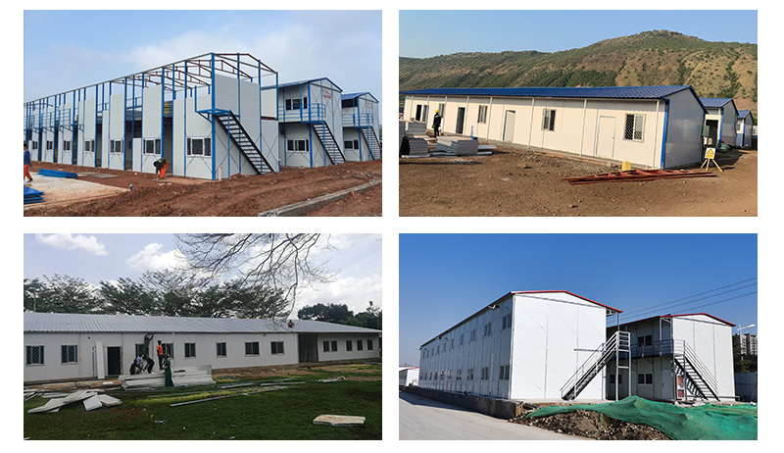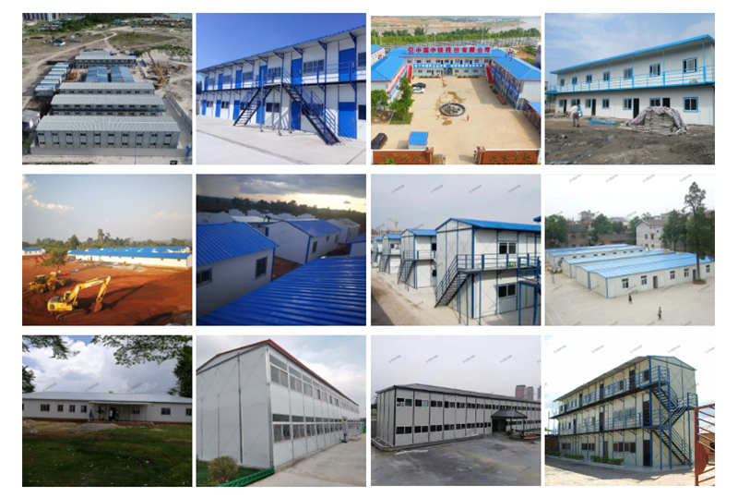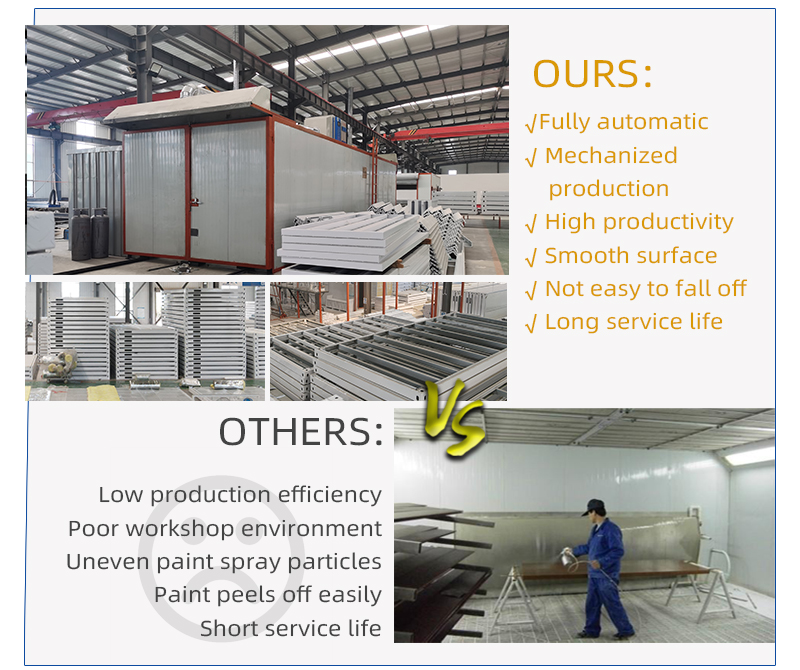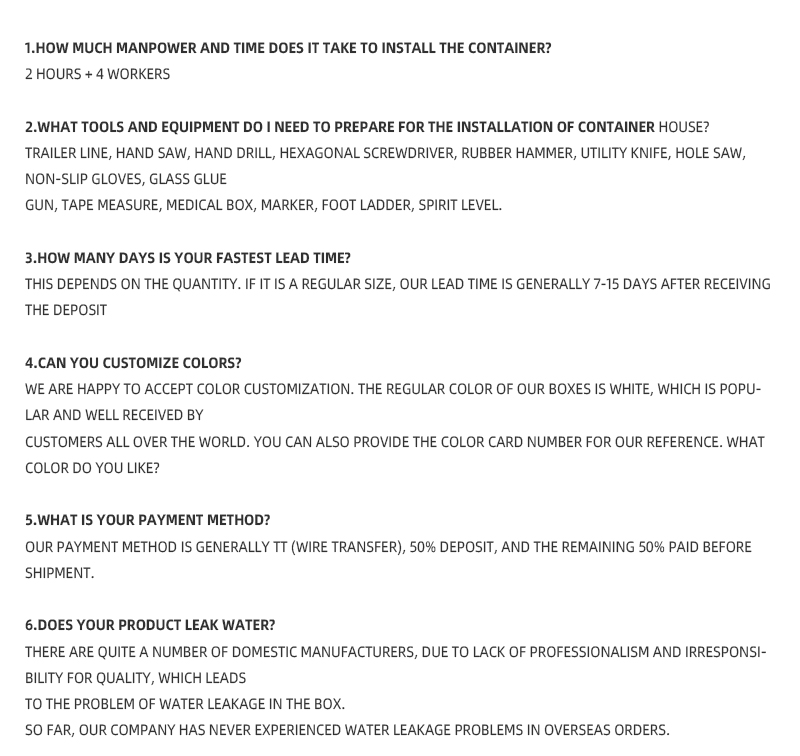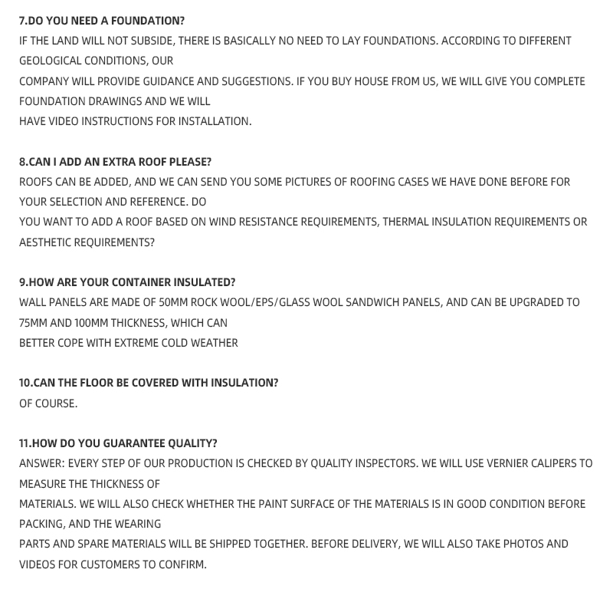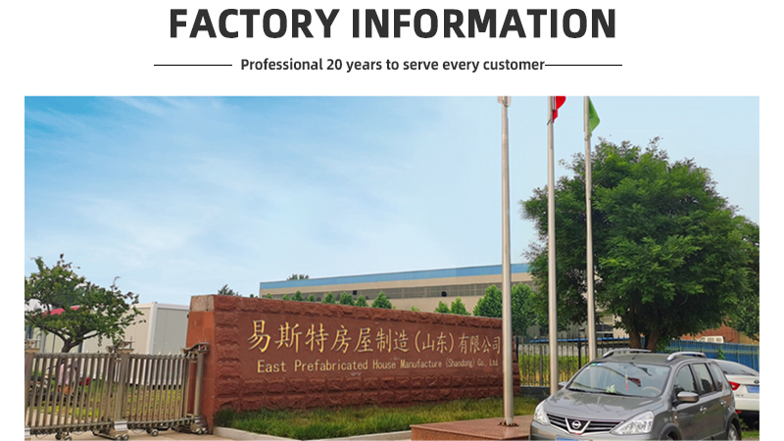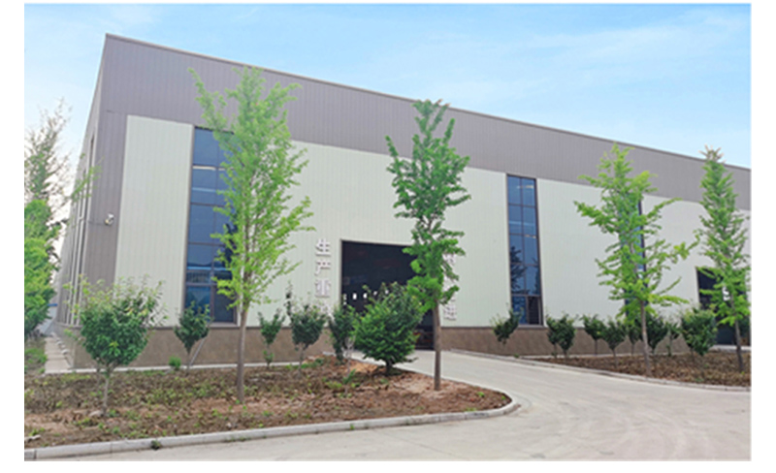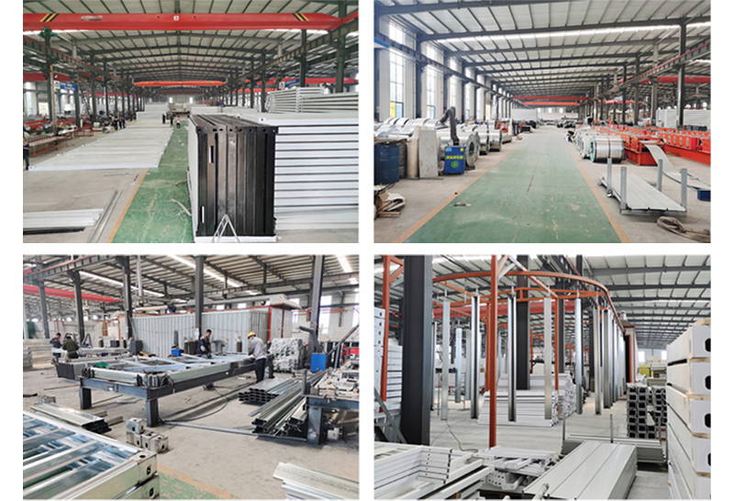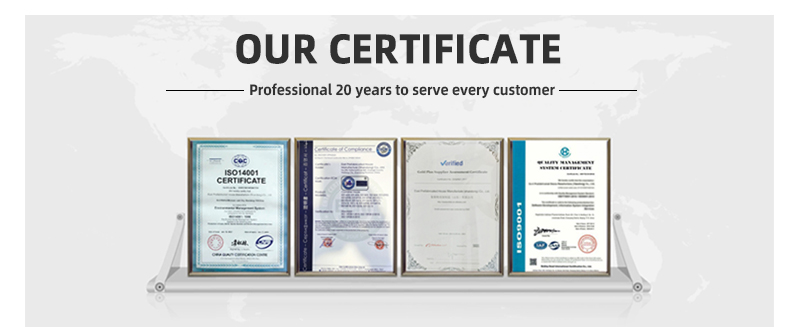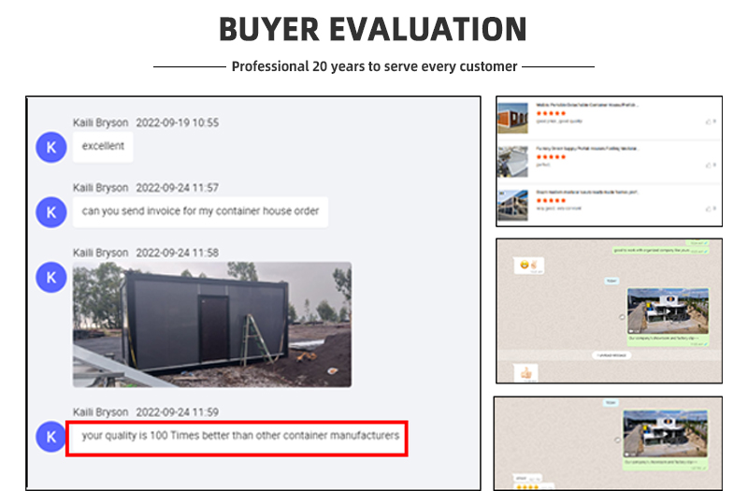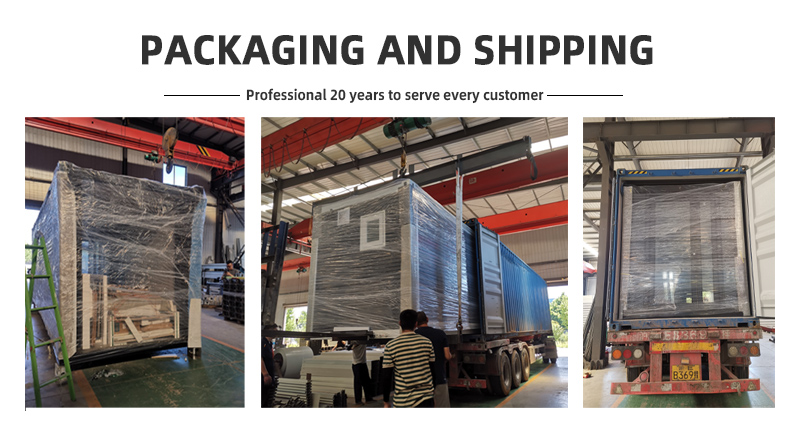Good Quality Modular Prefab K Type House Low Cost Portable Prefabricated Houses For Construction Site
Prefab K houses are typically more affordable than traditional construction methods, as they
are mass-produced in a factory setting, which reduces labor and material costs.
Product Structure
| Product Name | Worker Accommodation K House Type For Construction Fast Build Low Cost Sandwich Panel House Prefabricated House |
| Main structure | Galvanized steel frame |
| Roof | Triangular roof, glass wool insulation |
| Wall | EPS/Rock wool/Glass wool sandwich panel |
| Thickness of sandwich panel(mm) | 50/75/100/150 |
| Door | Aluminum alloy/steel/sandwich panel |
| Window | Aluminum Alloy Window,plastic steel window |
| Structure | Galvanized steel frame |
| Fire-proof | Grade A |
| Water-proof | 360 degree connection,better waterproof |
| Certificate | CE ISO |
Provide various high-quality accessories
1.Stable steel structure: The mainly structure of prefab house is light steel structure
and sandwich panel. They form a stable structure so it can resist 9-10 grade hurricane
and 7-8 grade earthquake.
2.Quick Installation: One team skilled workers can finish installing 100m2 prefab villa
2.Quick Installation: One team skilled workers can finish installing 100m2 prefab villa
in several days.
3.Flexible layout: The partition wall, window, ceiling, elevating flooring, eaves and color
3.Flexible layout: The partition wall, window, ceiling, elevating flooring, eaves and color
steel door are optional for clients.
4.Long service life: The components of house can be used repeatly, so its service life can
4.Long service life: The components of house can be used repeatly, so its service life can
reach up to more than 25 years without any building garbage.
5.Used widely: Light steel villa can be built widely in the scenic site and around the seashore
5.Used widely: Light steel villa can be built widely in the scenic site and around the seashore
for holiday house or other usages.
6.Excellent performance: Fire-proof, water-proof, sound and heat insulation.
6.Excellent performance: Fire-proof, water-proof, sound and heat insulation.
About Foundation |
About Wall System |
About Roof System |
| The foundation of the prefab house can be either a strip foundation or a concrete plane.Use expansion bolts to drive C steel into the concrete foundation to secure the house. The construction speed is very fast and very easy. | Wall systems are usually divided into horizontal and vertical panels.Adopt 75mm EPS, rock wool sandwich panel according to the different style, use different method to install the corresponding wall pane | The roof system consists of roof trusses and roof cladding.It can be designed as a two-sided slope, a single-sided slope, and afour-sided slope.The wire is laid from the steel frame, with better aesthetic |
Has strong blueprint design capabilities
Provide detailed installation guidance
Case displays from around the world
Our Advantages
Adopt advanced production equipment and strictly control the production process.
Usinghigh-quality raw materials, accurate production of parts.
Selling well in multiple countries around the world






