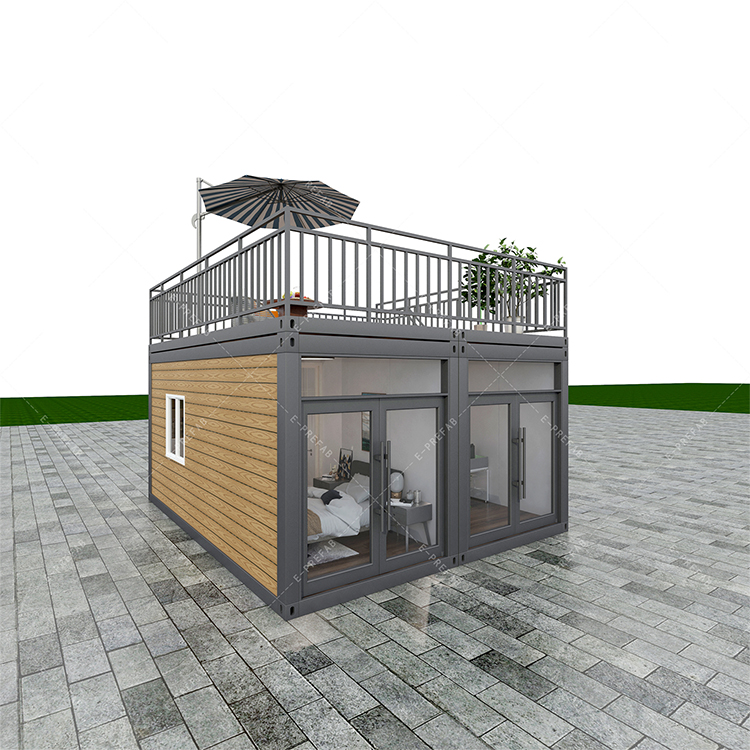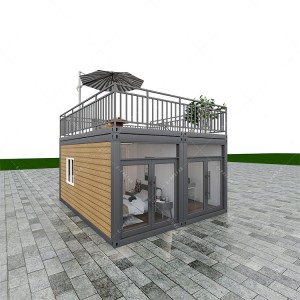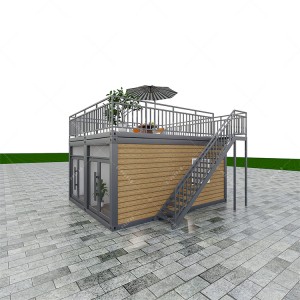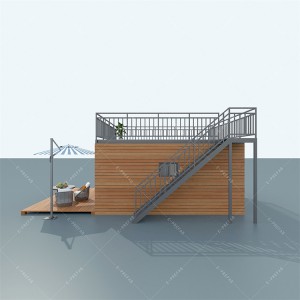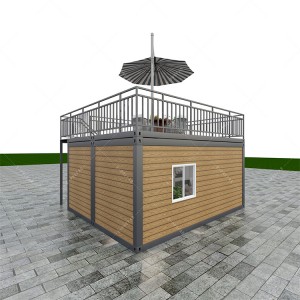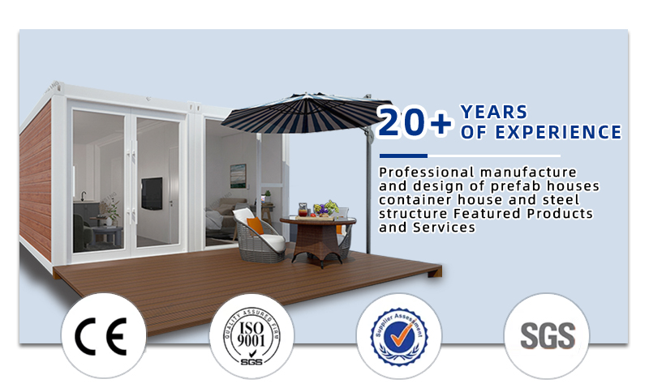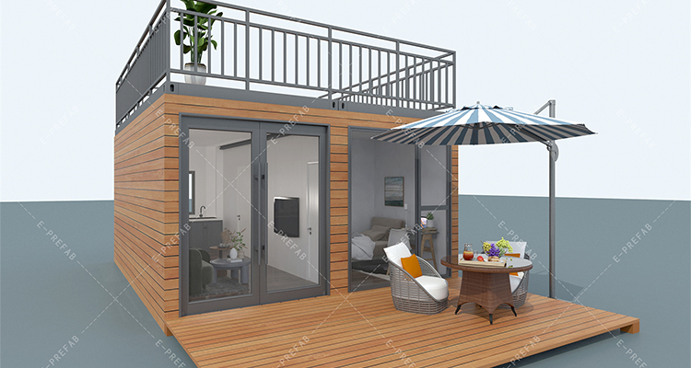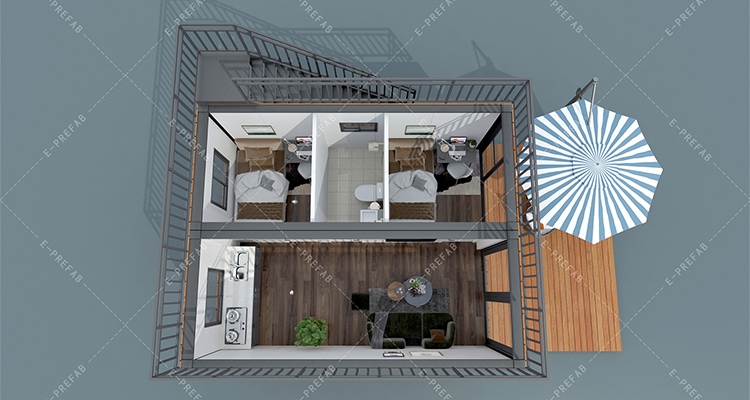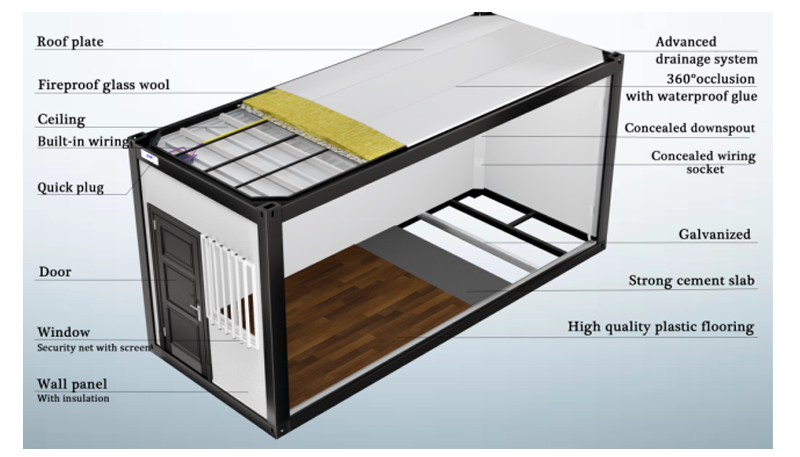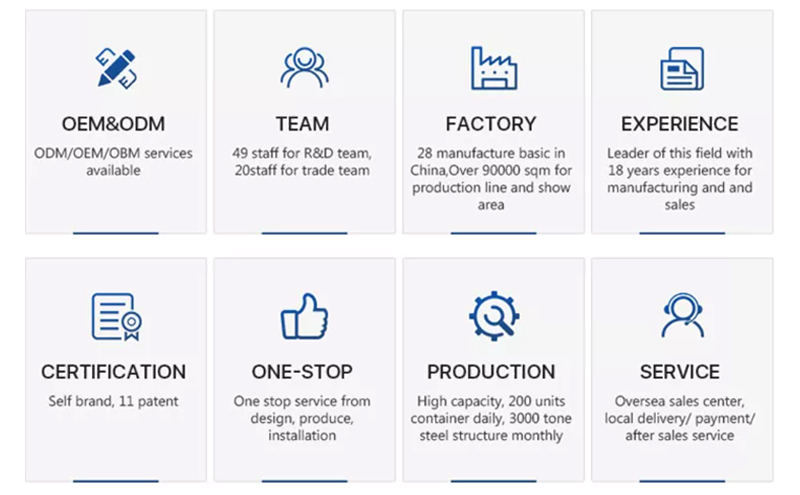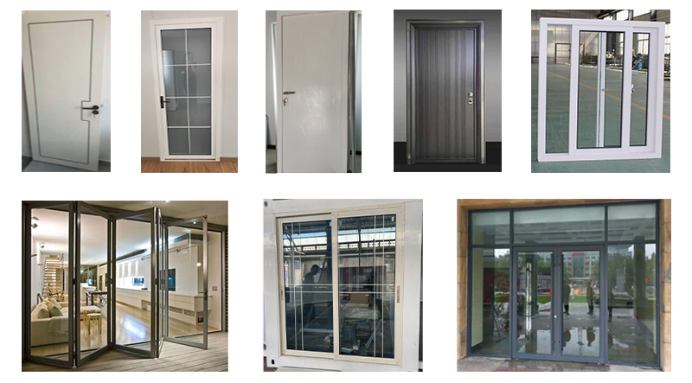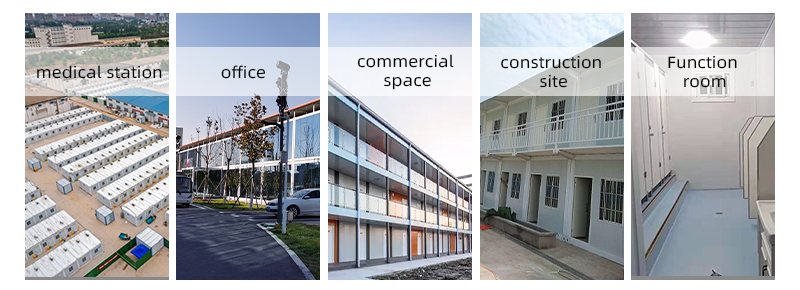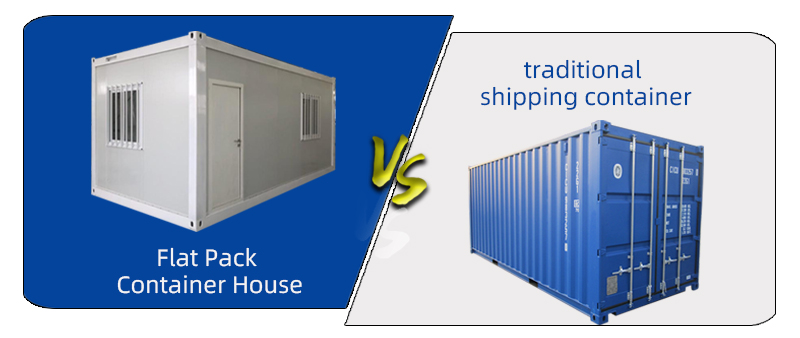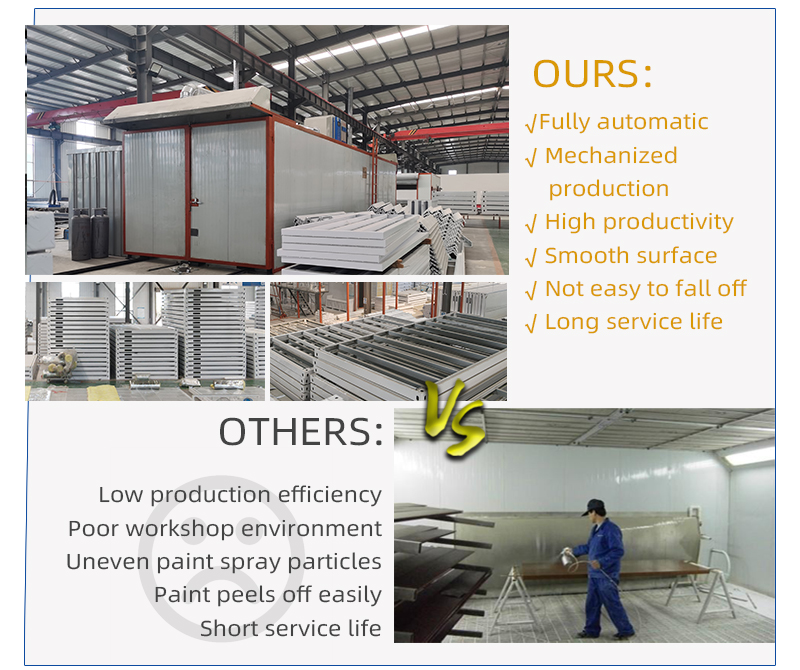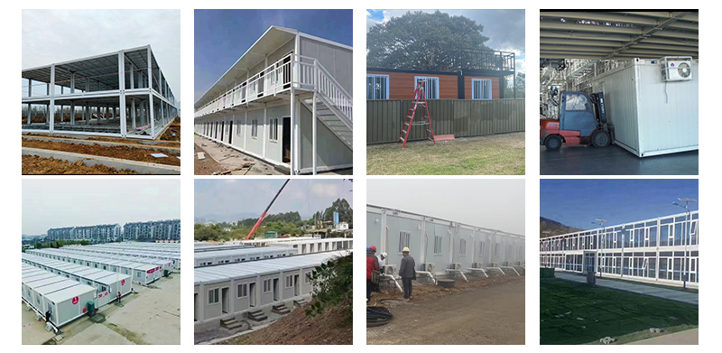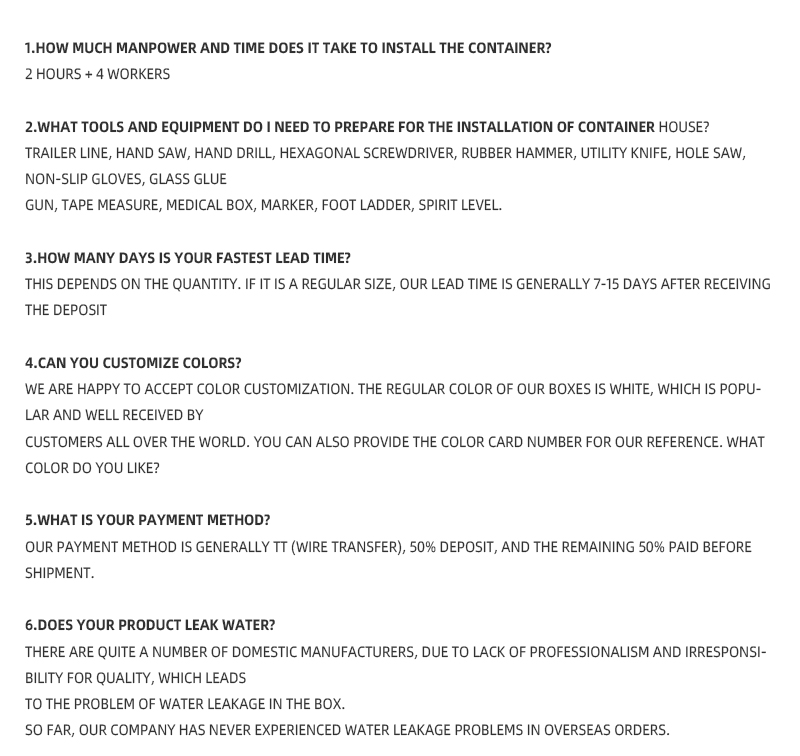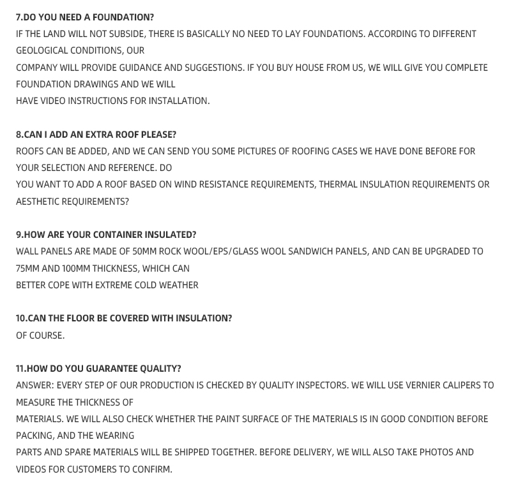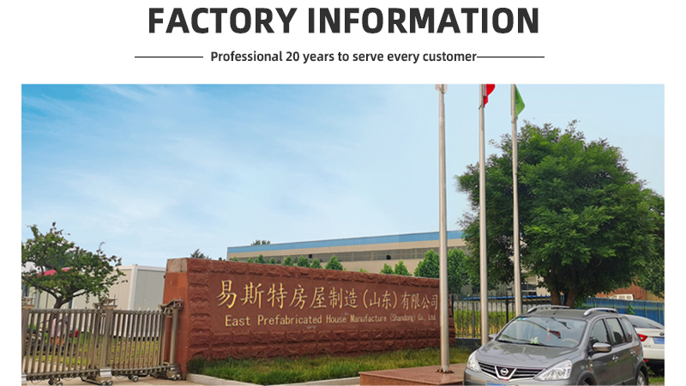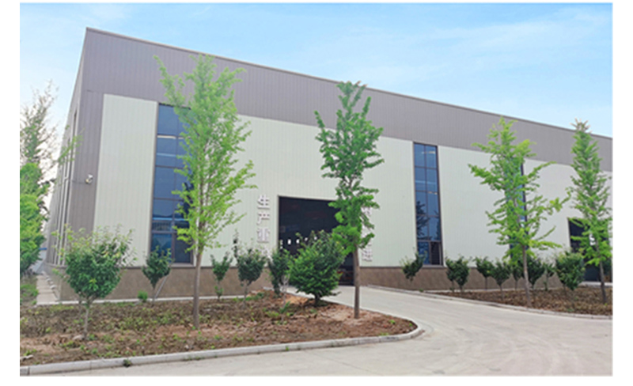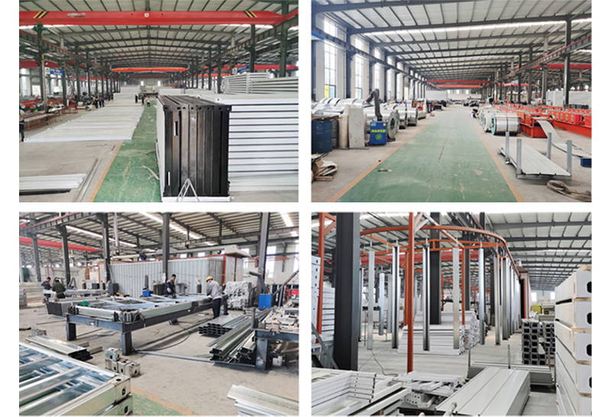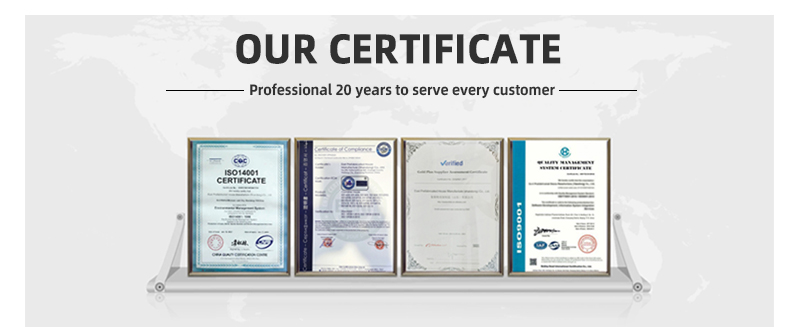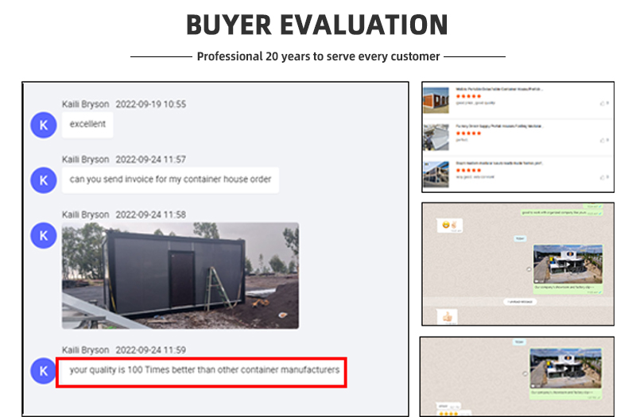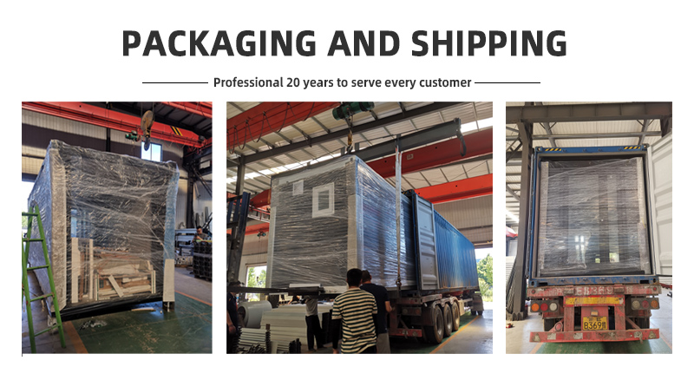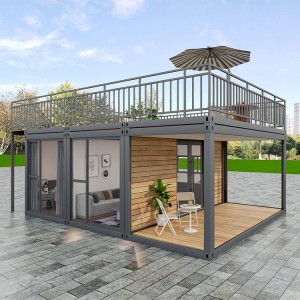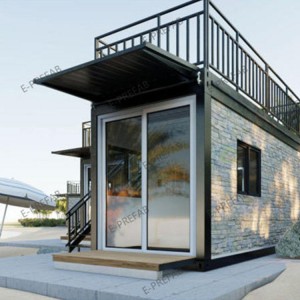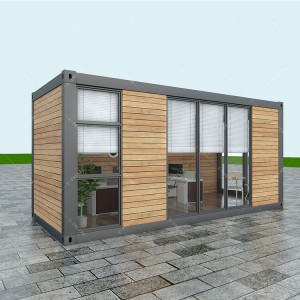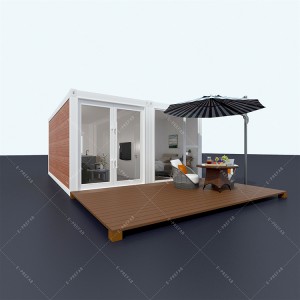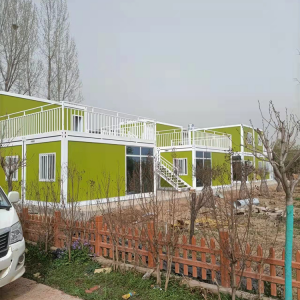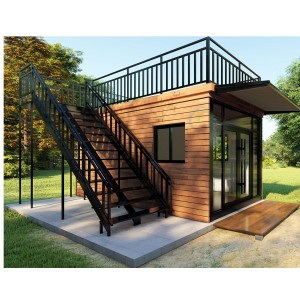Affordable and Easy-to-Install Prefab Container Homes, a quick and easy way to set up a temporary office or living space
Affordable and Easy-to-Install Prefab Container Homes, a quick and easy way to set up a temporary office or living space
Product Structure
Details of Customized Modular Container House
| Bottom | Frame structure | Al-Zn Alloy-coated profile steel |
| Floor | Fiber cement,waterproof, fireproof (Option MGO) | |
| Floor finshes | 16mm PVC vinyl flooring | |
| Roof | Frame structure | Al-Zn Alloy-coated profile steel |
| Outside cover | 0.45mm steel sheet | |
| Insulation | 100mm glass wool | |
| Ceiling | 0.5mm steel sheet | |
| Corner casting | 5.0mm cold rolled steel profile, galvanization, welded | |
| Wall panel | Sandwich panel with 50/75/100/150mm rock wool/glass wool/EPS | |
| Window | Steel doors, wooden doors, aluminum alloy windows, curtain wall doors and windows, and other door manufacturers with various specifications and styles can choose from | |
| Door | ||
| Electricity | Light, Switch, Socket, distribution box, breaker and wire | |
| Painting | Electrostatic spraying, powder coating | |
| Exterior size | 6058(L)*2438(W)*2896(H) | |
We provide one-stop services covering design, production, transportation,
and shipping processes
Our prefab container homes offer a cost-effective and efficient solution for those looking for a quick and easy way to set up a temporary office or living space
We can provide door and window accessories in different sizes, colors, and styles
Our steel structure prefabricated container homes are designed to be durable, weather-resistant, and easy to assemble.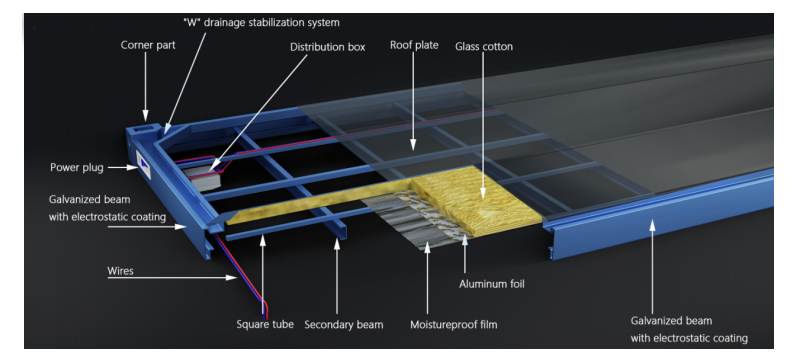
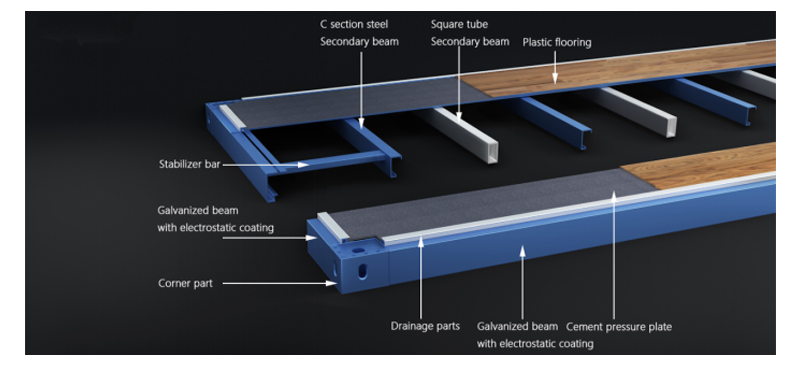
Application Scenario
| NEW Flat Pack Container House | traditional shipping container | |
| Container Size: | 6058mm*2438mm*2896mm | 6058mm*2438mm*2591mm |
| Transport Cost: | 40HQ can load 6 units | 40HQ can load 0 units |
| The Container: | Repeatable disassembly an aseembly | Can not be disassembled |
Our Advantages

