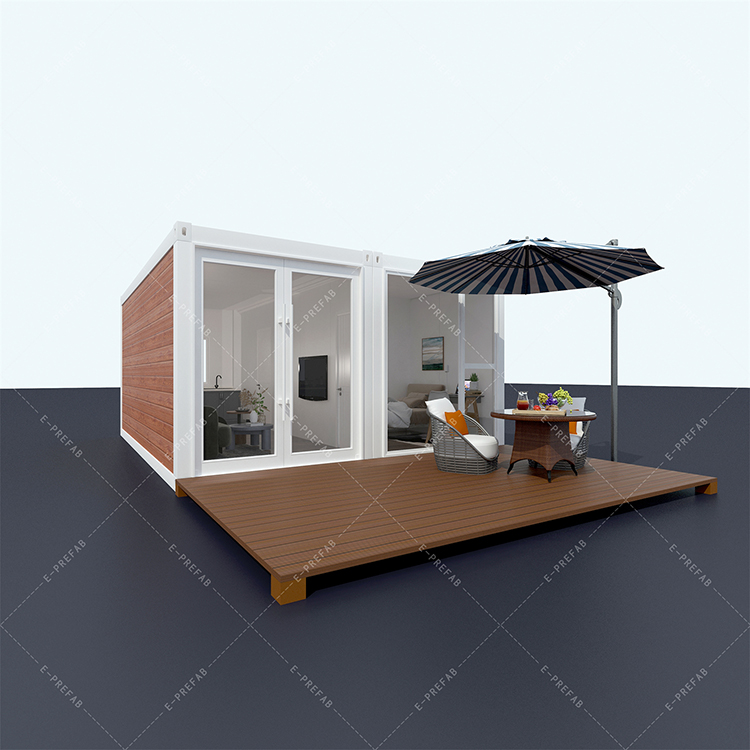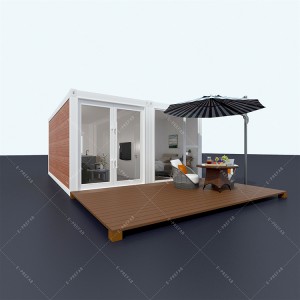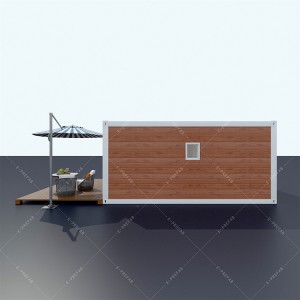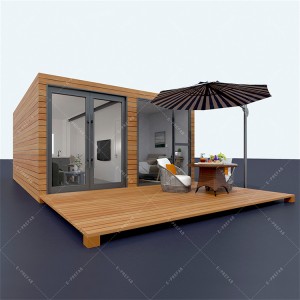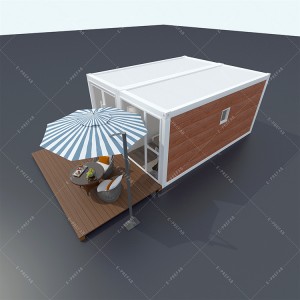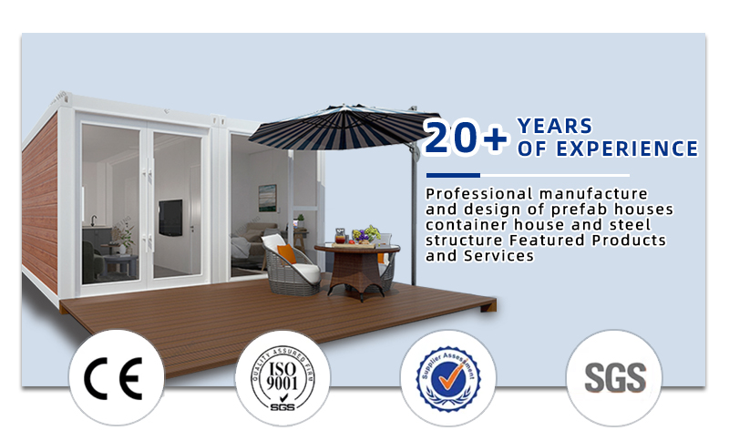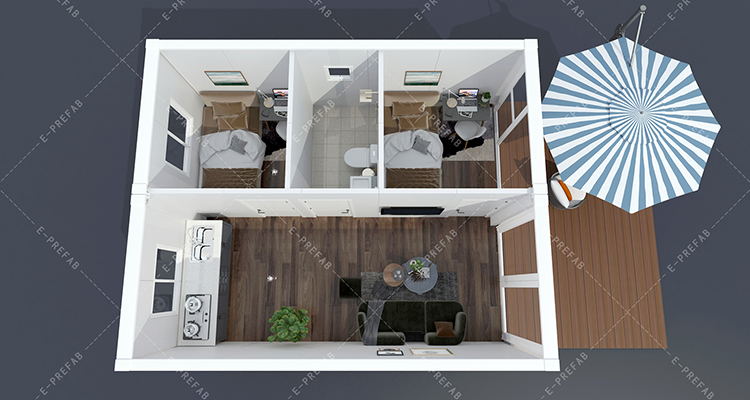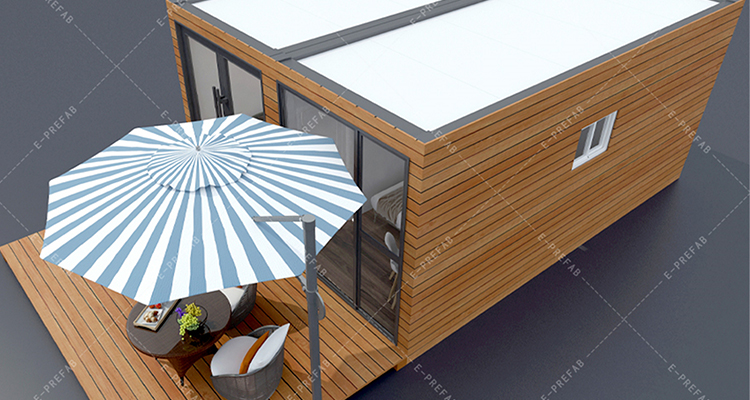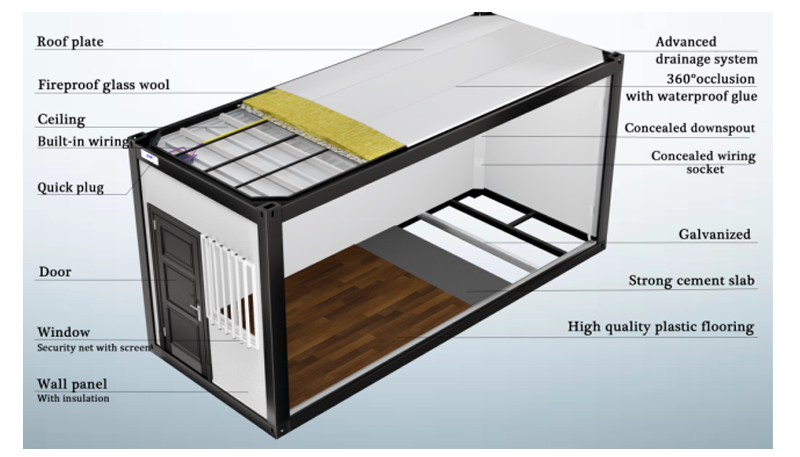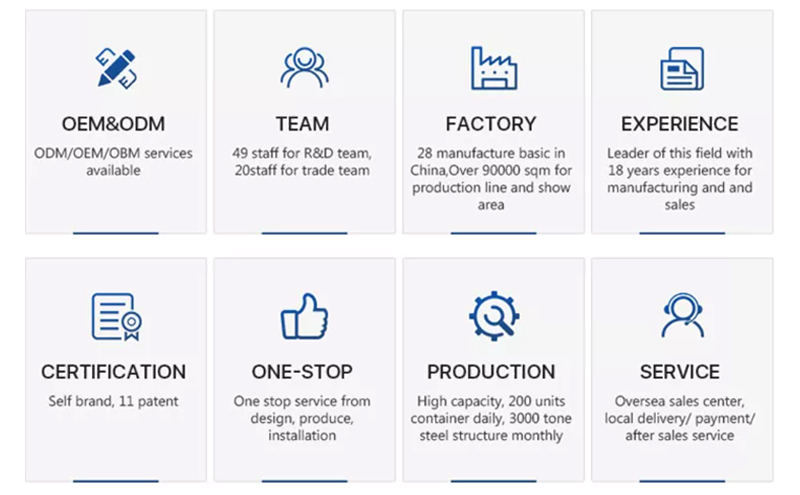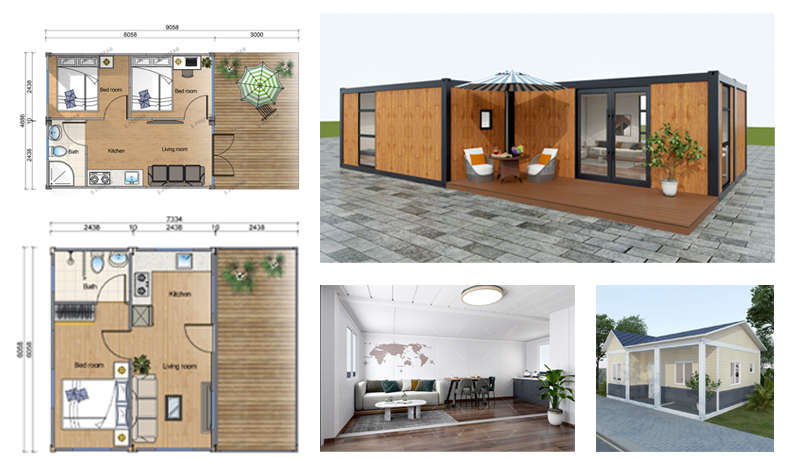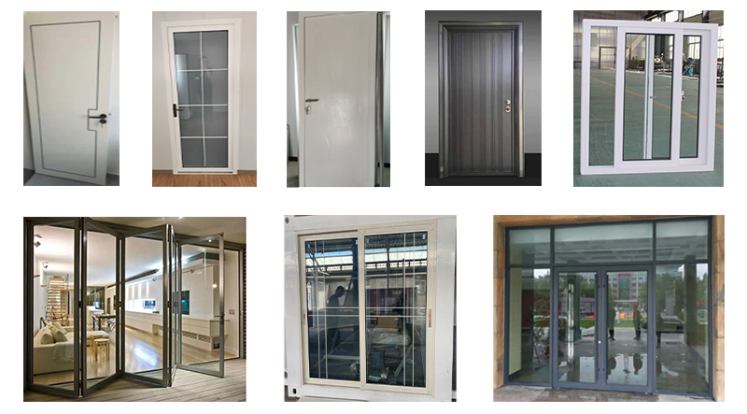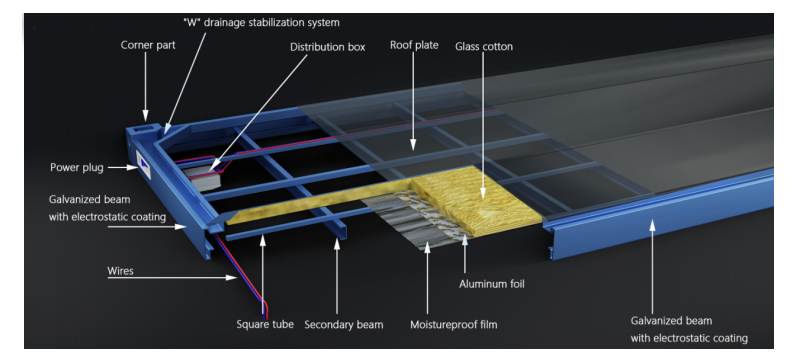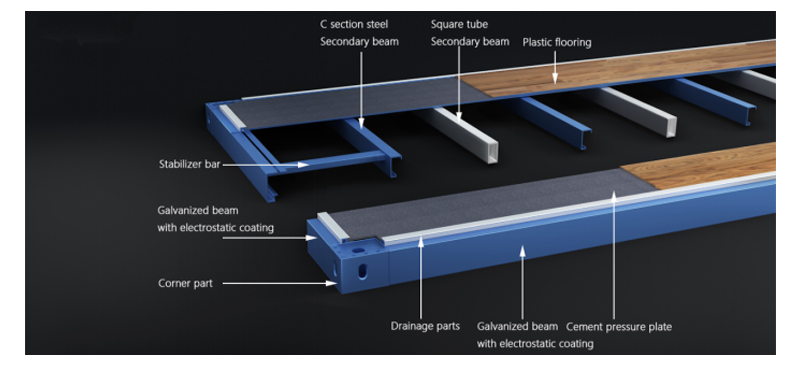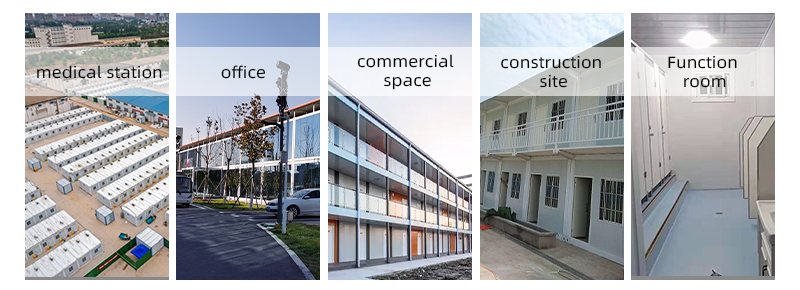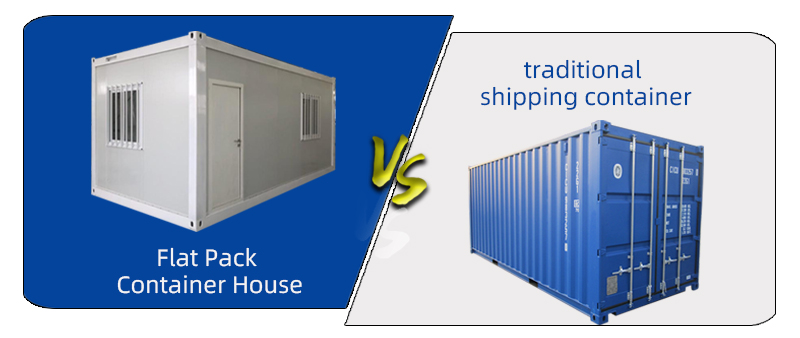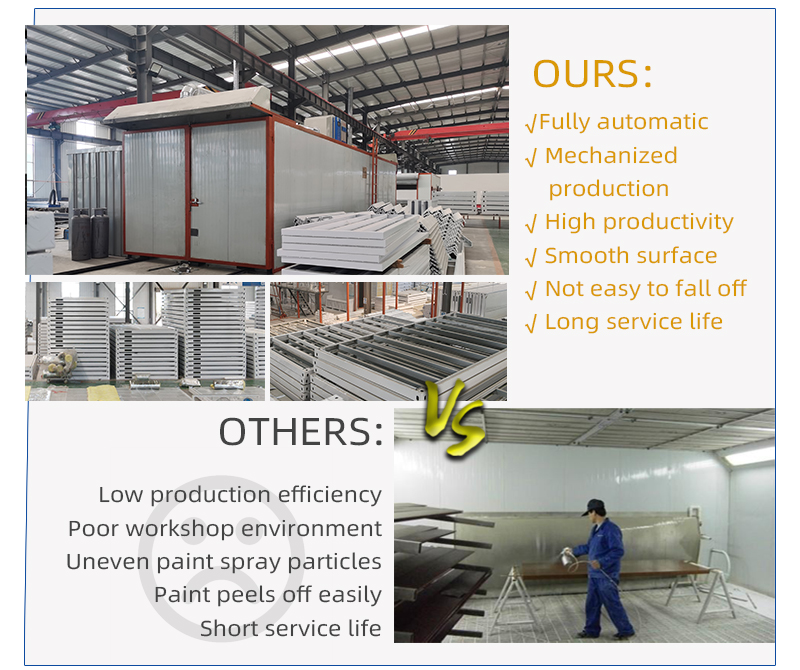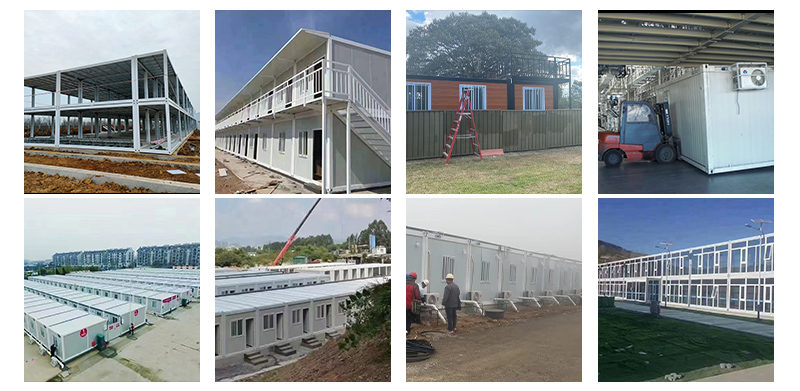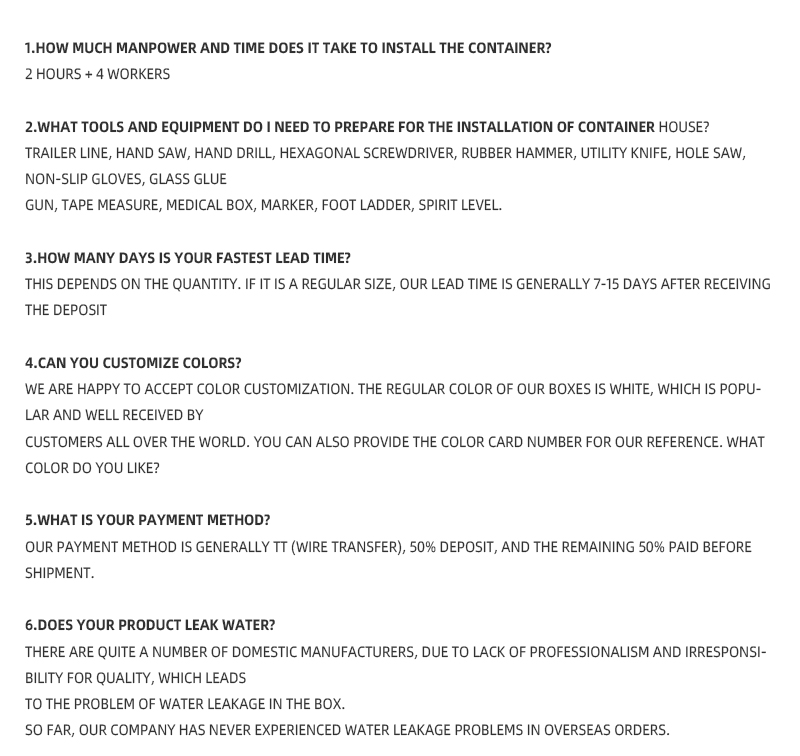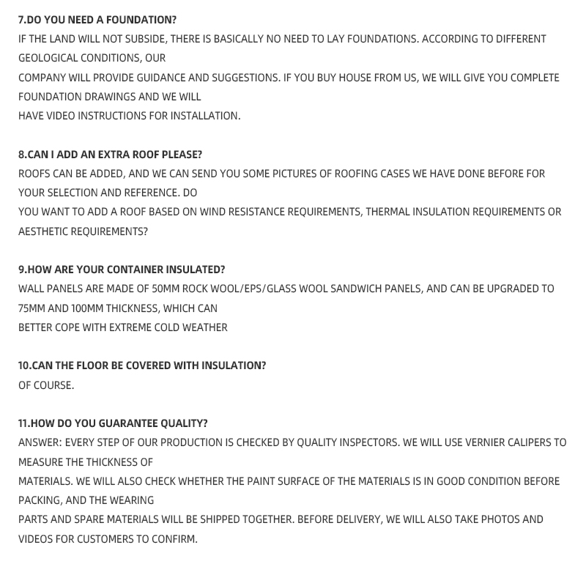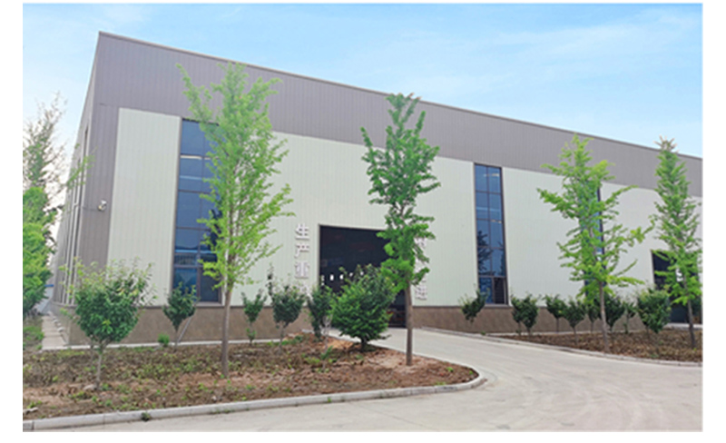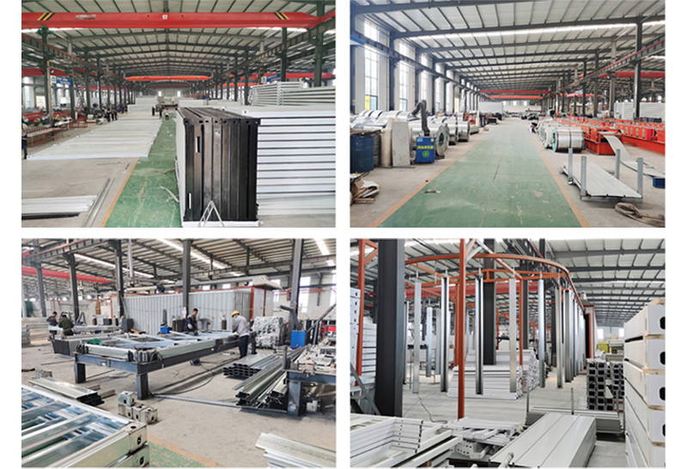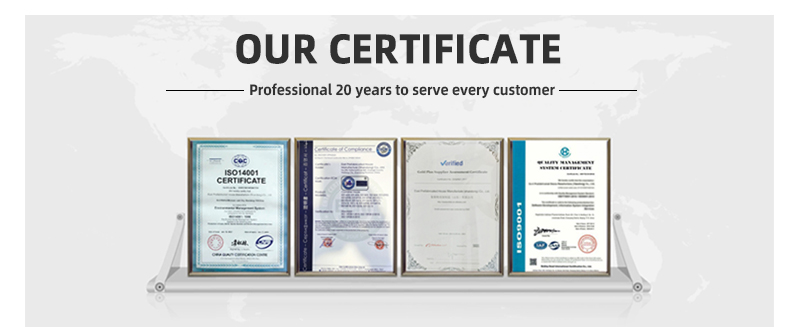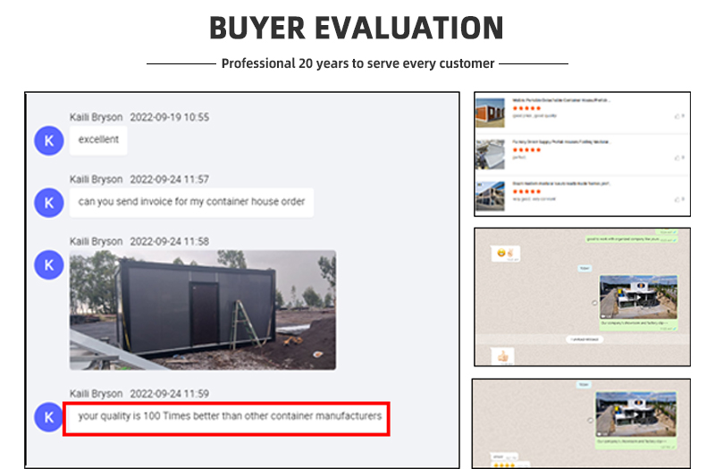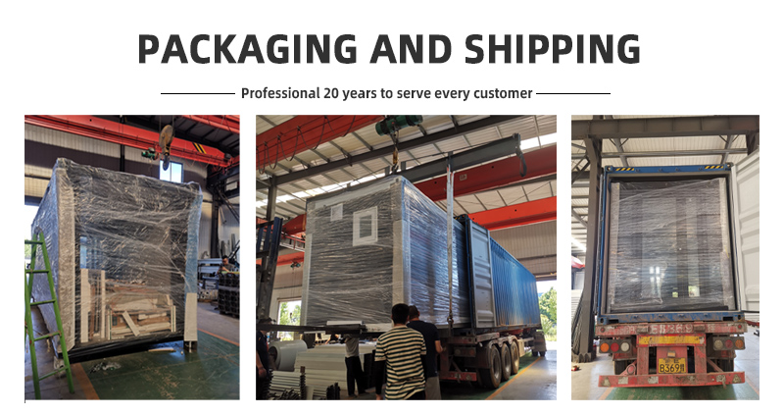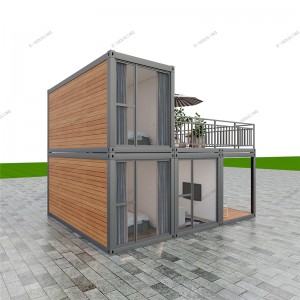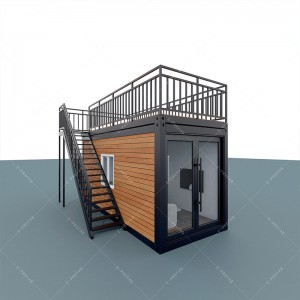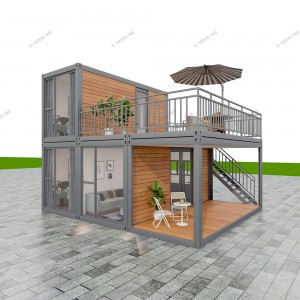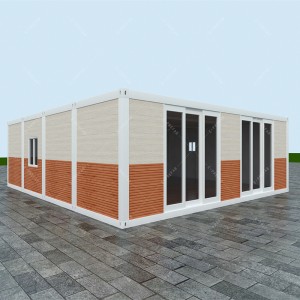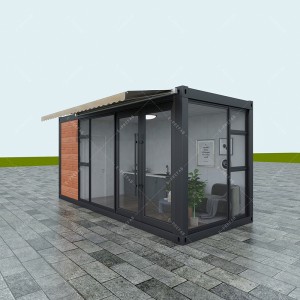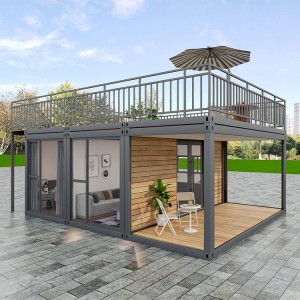20ft Container Home – Customized Layout, Prewired Preplumbed Modular Home
This innovative housing solution offers a customizable layout, prewired and preplumbed features, and a prefabricated modular design for easy installation
Product Structure
Details of Customized Modular Container House
| Bottom | Frame structure | Al-Zn Alloy-coated profile steel |
| Floor | Fiber cement,waterproof, fireproof (Option MGO) | |
| Floor finshes | 16mm PVC vinyl flooring | |
| Roof | Frame structure | Al-Zn Alloy-coated profile steel |
| Outside cover | 0.45mm steel sheet | |
| Insulation | 100mm glass wool | |
| Ceiling | 0.5mm steel sheet | |
| Corner casting | 5.0mm cold rolled steel profile, galvanization, welded | |
| Wall panel | Sandwich panel with 50/75/100/150mm rock wool/glass wool/EPS | |
| Window | Steel doors, wooden doors, aluminum alloy windows, curtain wall doors and windows, and other door manufacturers with various specifications and styles can choose from | |
| Door | ||
| Electricity | Light, Switch, Socket, distribution box, breaker and wire | |
| Painting | Electrostatic spraying, powder coating | |
| Exterior size | 6058(L)*2438(W)*2896(H) | |
We provide one-stop services covering design, production, transportation,
and shipping processes
With a customizable layout, you can design the interior to suit your specific needs and preferences
The prefabricated modular design of our Container Home allows for quick assembly on-site, making it an ideal solution for temporary or permanent housing needs
Pay attention to the quality of various details of modular housing bodies,
so that customers have no worries at all
Application Scenario
| NEW Flat Pack Container House | traditional shipping container | |
| Container Size: | 6058mm*2438mm*2896mm | 6058mm*2438mm*2591mm |
| Transport Cost: | 40HQ can load 6 units | 40HQ can load 0 units |
| The Container: | Repeatable disassembly an aseembly | Can not be disassembled |
Our Advantages

